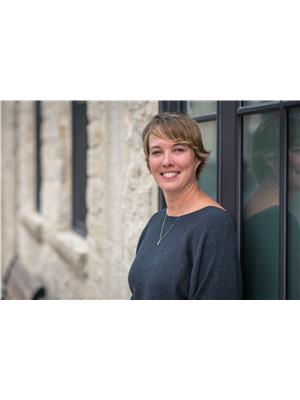1 220 Farley Road, Centre Wellington
- Bedrooms: 3
- Bathrooms: 3
- Type: Townhouse
- Added: 13 days ago
- Updated: 13 days ago
- Last Checked: 1 days ago
Fabulous Brand New Two Storey End unit Townhouse like Semi in new Storybrook subdivision in Beautiful Fergus, Never lived in, Very spacious 2100 sqft, with Three Bedrooms, Three Washrooms and Full size Double Garage.. Stunning layout with 9ft Ceiling as you enter. On the right is Living/Dining combo and on the left is Wide Staircase up. Moving forward you have Beautiful open concept Kitchen with Tall White Cabinetry, Two tone Kitchen with light grey island, SS Appliances. Huge island faces Breakfast area and open concept Family room with Gas Fireplace and Walk out to the Fenced Patio. Laundry room on the main floor and entrance to Double Garage from inside. Upstairs you have Huge primary Bedroom with 5pc ensuite and huge W/I Closet, Two spacious bedrooms and another Full washroom.Lots of extra Windows and abundant Sunshine. Great practical Layout. Extra Visitor's parking right in front of the Garage. AC already installed. Upgraded premium brick house, Very Spacious, end unit, Upgraded Tall White kitchen Cabinetry, Double Garage Beautifully staged. Huge and very Spacious Unfinished Basement presents endless opportunities for future expansion. Photos won't do justice, you have to come and see it. Just 5 min drive to Wallmart, Home hardware, Canadian tire, Freshco, Lcbo, downtown Fergus , Restaruants , New Hospital , Beautiful Elora and other amenities. (id:1945)
powered by

Show
More Details and Features
Property DetailsKey information about 1 220 Farley Road
- Cooling: Central air conditioning
- Heating: Forced air, Natural gas
- Stories: 2
- Structure Type: Row / Townhouse
- Exterior Features: Concrete, Brick
- Foundation Details: Concrete
Interior FeaturesDiscover the interior design and amenities
- Basement: Unfinished, N/A
- Flooring: Carpeted, Ceramic
- Appliances: Central Vacuum
- Bedrooms Total: 3
- Bathrooms Partial: 1
Exterior & Lot FeaturesLearn about the exterior and lot specifics of 1 220 Farley Road
- Lot Features: Flat site
- Water Source: Municipal water
- Parking Total: 3
- Parking Features: Attached Garage
- Lot Size Dimensions: 27.6 x 118.6 FT
Location & CommunityUnderstand the neighborhood and community
- Directions: Beatty Line / Colborne
- Common Interest: Freehold
Utilities & SystemsReview utilities and system installations
- Sewer: Sanitary sewer
- Utilities: Sewer, Cable
Tax & Legal InformationGet tax and legal details applicable to 1 220 Farley Road
- Tax Year: 2024
- Tax Annual Amount: 4487.03
- Zoning Description: R3
Additional FeaturesExplore extra features and benefits
- Security Features: Smoke Detectors
Room Dimensions

This listing content provided by REALTOR.ca
has
been licensed by REALTOR®
members of The Canadian Real Estate Association
members of The Canadian Real Estate Association
Nearby Listings Stat
Active listings
9
Min Price
$699,000
Max Price
$978,800
Avg Price
$800,167
Days on Market
29 days
Sold listings
1
Min Sold Price
$849,900
Max Sold Price
$849,900
Avg Sold Price
$849,900
Days until Sold
95 days
Additional Information about 1 220 Farley Road
















































