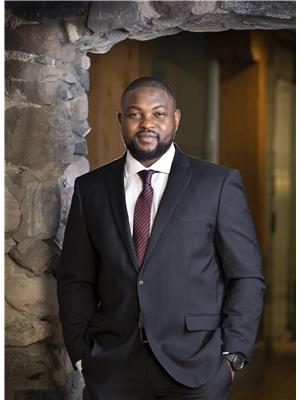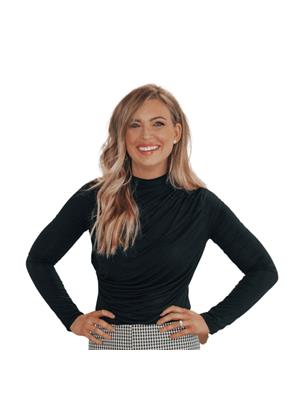10952 80 Av Nw, Edmonton
- Bedrooms: 5
- Bathrooms: 4
- Living area: 234.08 square meters
- Type: Residential
- Added: 77 days ago
- Updated: 72 days ago
- Last Checked: 5 hours ago
Gorgeous 2 storey home located on a quiet street in the sought after community of Garneau. The BRAND NEW infill home is within walking distance to Whyte avenue, U of A hospital and the LRT. Open concept main level features a large kitchen with quartz counters, huge waterfall island and SS appl. with gas stove & BI oven. The main floor also features 9 foot ceilings and 8' passage doors, a spacious living room with 6 ft modern style fireplace, dining area, mud room with built in seating, flex room/den and full bath. The upper level has 3 generously sized bedrooms, a loft, full bath and laundry room. There is an amazing primary suite with a spa like ensuite with dual vanities, & heated floor, & huge walk in closet. The fully finished basement offer an additional 1072sq. ft. of living space with 9 foot ceilings and a separate entrance, and includes 2 more spacious bedrooms, large rec. room and bar. In the backyard there is a finished good sized deck and new 2 car garage that is insulate, & dry walled. (id:1945)
powered by

Property DetailsKey information about 10952 80 Av Nw
Interior FeaturesDiscover the interior design and amenities
Exterior & Lot FeaturesLearn about the exterior and lot specifics of 10952 80 Av Nw
Location & CommunityUnderstand the neighborhood and community
Tax & Legal InformationGet tax and legal details applicable to 10952 80 Av Nw
Room Dimensions

This listing content provided by REALTOR.ca
has
been licensed by REALTOR®
members of The Canadian Real Estate Association
members of The Canadian Real Estate Association
Nearby Listings Stat
Active listings
22
Min Price
$399,000
Max Price
$1,950,000
Avg Price
$998,584
Days on Market
68 days
Sold listings
15
Min Sold Price
$500,000
Max Sold Price
$1,995,000
Avg Sold Price
$840,613
Days until Sold
62 days
Nearby Places
Additional Information about 10952 80 Av Nw
















