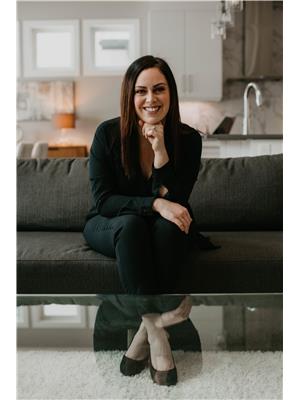8904 Mayday Lane Sw, Edmonton
- Bedrooms: 3
- Bathrooms: 4
- Living area: 256.76 square meters
- Type: Residential
- Added: 3 days ago
- Updated: 2 days ago
- Last Checked: 2 days ago
This 2-storey, 2,760 sq ft home is perfectly positioned on a corner lot, offering unique spaces and luxurious features. The main floor includes a cozy den with a window and a 3-piece bathroom. A spacious spice kitchen, equipped with abundant cabinetry and space for an extra fridge so you never run out of storage neither you need clutter up the main kitchen complements the extended main kitchen, which flows seamlessly into the dining area. The kitchen island features stunning waterfall countertops, and the fireplace design combines antique charm with modern touches. Upstairs, the layout includes two master bedrooms, each with its own ensuite, providing privacy and comfort. A bonus room offers additional living space, and there is an extra bedroom with a separate full bath. The side entrance provides access to the unfinished basement, offering potential for customization or additional living space. (id:1945)
powered by

Show More Details and Features
Property DetailsKey information about 8904 Mayday Lane Sw
Interior FeaturesDiscover the interior design and amenities
Exterior & Lot FeaturesLearn about the exterior and lot specifics of 8904 Mayday Lane Sw
Location & CommunityUnderstand the neighborhood and community
Tax & Legal InformationGet tax and legal details applicable to 8904 Mayday Lane Sw
Room Dimensions

This listing content provided by REALTOR.ca has
been licensed by REALTOR®
members of The Canadian Real Estate Association
members of The Canadian Real Estate Association
Nearby Listings Stat
Nearby Places
Additional Information about 8904 Mayday Lane Sw















