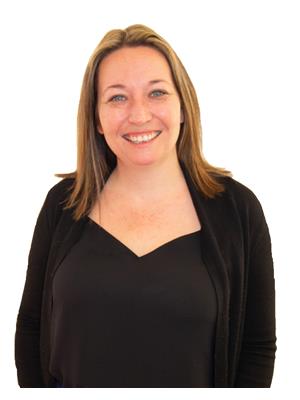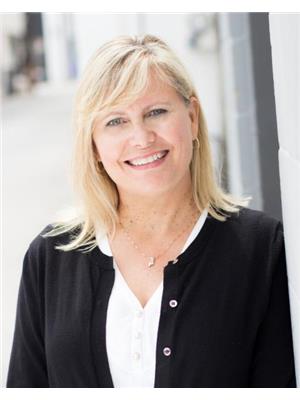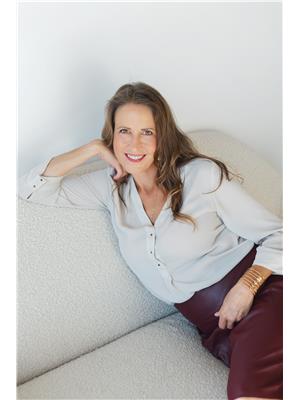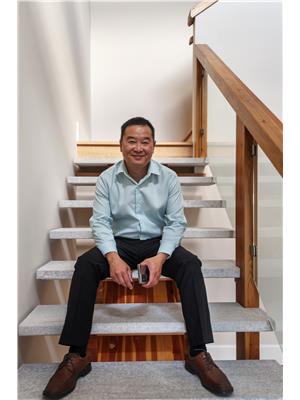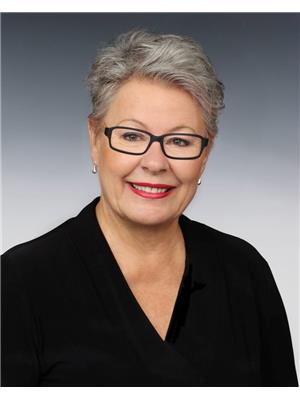1750 Atkinson Street Unit 404, Penticton
- Bedrooms: 2
- Bathrooms: 2
- Living area: 1309 square feet
- Type: Apartment
- Added: 100 days ago
- Updated: 44 days ago
- Last Checked: 13 hours ago
Welcome to 404-1750 Atkinson St, Penticton at top floor condo near Cherry Lane Mall! This 1309sqft 2 bed 2 bath home has a great floor plan complete with a glassed in sun room which open to your South facing deck to take in the mountain views. Gas fireplace in living room opens to your open concept dining/kitchen area. Primary suite with 4pc ensuite and large walkin closet. 2nd bed with another walkin closet with 2nd bath just steps away. Full laundry room with more storage down the hall. The Bench Mark allows pets (with restrictions), rentals are allowed, no age restrictions, there is a common recreation room for owners to enjoy as well as secured underground parking and a storage locker for this unit! $450.79/mth strata fee includes your building insurance, maintenance grounds, management, rec facilities, sewer and trash removal. Great location - close to shopping, schools, recreation and public transit. Contact the listing agent to view! (id:1945)
powered by

Property DetailsKey information about 1750 Atkinson Street Unit 404
Interior FeaturesDiscover the interior design and amenities
Exterior & Lot FeaturesLearn about the exterior and lot specifics of 1750 Atkinson Street Unit 404
Location & CommunityUnderstand the neighborhood and community
Property Management & AssociationFind out management and association details
Utilities & SystemsReview utilities and system installations
Tax & Legal InformationGet tax and legal details applicable to 1750 Atkinson Street Unit 404
Room Dimensions

This listing content provided by REALTOR.ca
has
been licensed by REALTOR®
members of The Canadian Real Estate Association
members of The Canadian Real Estate Association
Nearby Listings Stat
Active listings
166
Min Price
$125,000
Max Price
$1,800,000
Avg Price
$566,226
Days on Market
170 days
Sold listings
55
Min Sold Price
$225,000
Max Sold Price
$1,290,000
Avg Sold Price
$574,827
Days until Sold
112 days





