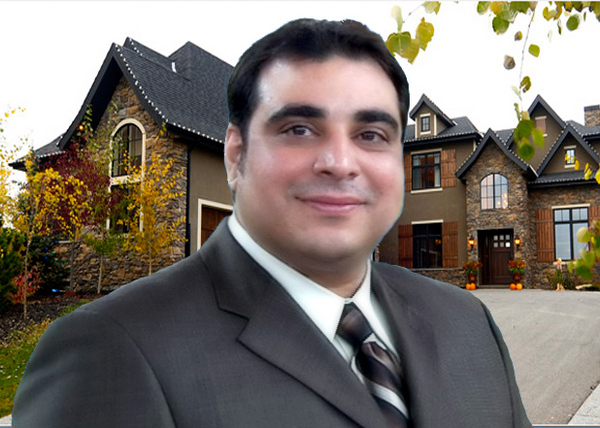6 Georgian Villas Ne, Calgary
- Bedrooms: 3
- Bathrooms: 3
- Living area: 1186 square feet
- Type: Townhouse
- Added: 110 days ago
- Updated: 32 days ago
- Last Checked: 23 hours ago
Welcome to Georgian Village in the mature Community of Marlborough Park. This 2-Storey 3-Bedroom, 2.5-Bath Townhome offers over 1,730 sq ft of developed living space. The main floor offers an open concept living area, bright kitchen, and convenient half bathroom. Upstairs you will find a spacious primary bedroom, two additional bedrooms, and a well-appointed 4-piece bathroom. The fully finished basement offers an additional living room, laundry room, storage, and 3-piece bathroom. This home backs onto a beautiful park, providing privacy and tranquility after a long day and is also a wonderful place for hosting a BBQ with family and friends. Enjoy the ease of two designated parking spaces right out front of your home. This Townhome is located close to schools, public transportation, shopping, and the community centre. Take note of the location of this Townhome that is steps away from the street parking which is convenient for additional visitors. Don’t miss this terrific opportunity, book your showing today! (id:1945)
powered by

Show
More Details and Features
Property DetailsKey information about 6 Georgian Villas Ne
- Cooling: None
- Heating: Forced air, Natural gas
- Stories: 2
- Year Built: 1978
- Structure Type: Row / Townhouse
- Exterior Features: Wood siding
- Foundation Details: Poured Concrete
- Construction Materials: Wood frame
Interior FeaturesDiscover the interior design and amenities
- Basement: Finished, Full
- Flooring: Tile, Laminate
- Appliances: Washer, Refrigerator, Dishwasher, Stove, Dryer, Hood Fan, Window Coverings
- Living Area: 1186
- Bedrooms Total: 3
- Bathrooms Partial: 1
- Above Grade Finished Area: 1186
- Above Grade Finished Area Units: square feet
Exterior & Lot FeaturesLearn about the exterior and lot specifics of 6 Georgian Villas Ne
- Lot Features: No Animal Home, No Smoking Home, Level, Parking
- Parking Total: 2
Location & CommunityUnderstand the neighborhood and community
- Common Interest: Condo/Strata
- Street Dir Suffix: Northeast
- Subdivision Name: Marlborough Park
- Community Features: Pets Allowed With Restrictions
Property Management & AssociationFind out management and association details
- Association Fee: 400.3
- Association Name: C-ERA Property Management
- Association Fee Includes: Common Area Maintenance, Property Management, Waste Removal, Water, Insurance, Parking, Reserve Fund Contributions, Sewer
Tax & Legal InformationGet tax and legal details applicable to 6 Georgian Villas Ne
- Tax Year: 2024
- Parcel Number: 0012524949
- Tax Annual Amount: 1355
- Zoning Description: M-C1
Room Dimensions

This listing content provided by REALTOR.ca
has
been licensed by REALTOR®
members of The Canadian Real Estate Association
members of The Canadian Real Estate Association
Nearby Listings Stat
Active listings
37
Min Price
$359,900
Max Price
$1,199,900
Avg Price
$603,835
Days on Market
40 days
Sold listings
22
Min Sold Price
$300,000
Max Sold Price
$729,000
Avg Sold Price
$558,872
Days until Sold
29 days
Additional Information about 6 Georgian Villas Ne









































