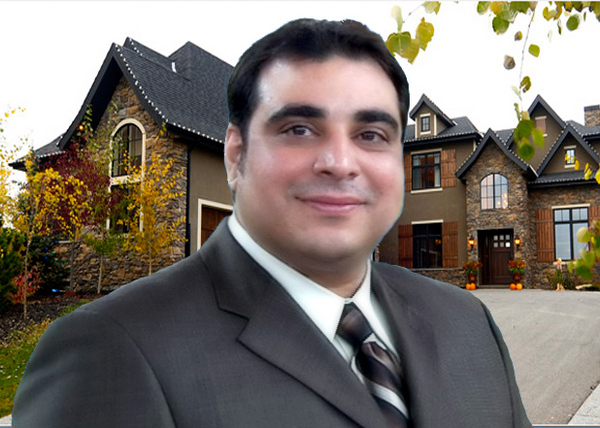40 Cityscape Avenue Ne, Calgary
- Bedrooms: 3
- Bathrooms: 3
- Living area: 1486 square feet
- Type: Townhouse
- Added: 15 days ago
- Updated: 14 days ago
- Last Checked: 19 hours ago
Enjoy the beauty of Cityscape Community where living is closer to amenity. Welcome to this beautifully designed home that combines functionality and style. Let me walk you through; enter the main floor where you’ll find a spacious living area or office space, with access to the oversized single attached garage. The generous living room welcomes you to the bright second floor where a modern kitchen offers the array of stainless steel appliances boasted by quartz countertops, a cozy dining area. Time to have your cup of coffee or glass of beer to the enclosed balcony or sunroom which is perfect for enjoying the sun year-round. This floor also features a half bathroom and laundry facilities for added convenience. On the third floor, retreat to the master bedroom with a luxurious 4-piece ensuite, along with two additional bedrooms and another 4-piece bathroom. Added exciting features of Cityscape Community, 5-10 minutes to YYC airport, Crossiron Mill Shopping Centre and easy access to the ring road Stoney Trail. This home offers access to beautiful parks, walking paths, playgrounds, and nearby amenities. MUST SEE!!! Call your favoUrite realtor today! (id:1945)
powered by

Show
More Details and Features
Property DetailsKey information about 40 Cityscape Avenue Ne
- Cooling: None
- Heating: Forced air, Natural gas
- Stories: 3
- Year Built: 2014
- Structure Type: Row / Townhouse
- Exterior Features: Brick, Vinyl siding
- Foundation Details: Poured Concrete
- Construction Materials: Wood frame
Interior FeaturesDiscover the interior design and amenities
- Basement: None
- Flooring: Laminate, Carpeted, Ceramic Tile
- Appliances: Washer, Refrigerator, Dishwasher, Stove, Dryer, Microwave Range Hood Combo, Window Coverings, Garage door opener
- Living Area: 1486
- Bedrooms Total: 3
- Bathrooms Partial: 1
- Above Grade Finished Area: 1486
- Above Grade Finished Area Units: square feet
Exterior & Lot FeaturesLearn about the exterior and lot specifics of 40 Cityscape Avenue Ne
- Lot Features: Parking
- Parking Total: 2
- Parking Features: Attached Garage
- Building Features: Laundry Facility
Location & CommunityUnderstand the neighborhood and community
- Common Interest: Condo/Strata
- Street Dir Suffix: Northeast
- Subdivision Name: Cityscape
- Community Features: Pets Allowed With Restrictions
Property Management & AssociationFind out management and association details
- Association Fee: 369
- Association Name: Diversified Management Souther
- Association Fee Includes: Common Area Maintenance, Property Management, Insurance, Reserve Fund Contributions
Tax & Legal InformationGet tax and legal details applicable to 40 Cityscape Avenue Ne
- Tax Year: 2024
- Parcel Number: 0036657880
- Tax Annual Amount: 2351
- Zoning Description: DC
Room Dimensions

This listing content provided by REALTOR.ca
has
been licensed by REALTOR®
members of The Canadian Real Estate Association
members of The Canadian Real Estate Association
Nearby Listings Stat
Active listings
98
Min Price
$384,900
Max Price
$909,900
Avg Price
$567,734
Days on Market
35 days
Sold listings
44
Min Sold Price
$394,900
Max Sold Price
$899,900
Avg Sold Price
$592,717
Days until Sold
44 days
Additional Information about 40 Cityscape Avenue Ne




























































