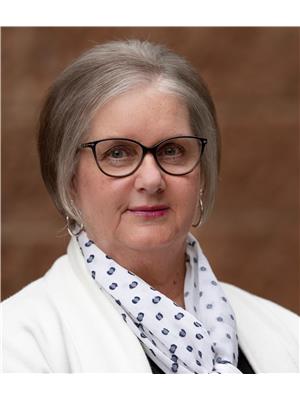1858 Ranchmont Crescent, Kelowna
- Bedrooms: 5
- Bathrooms: 3
- Living area: 2970 square feet
- Type: Residential
Source: Public Records
Note: This property is not currently for sale or for rent on Ovlix.
We have found 6 Houses that closely match the specifications of the property located at 1858 Ranchmont Crescent with distances ranging from 2 to 10 kilometers away. The prices for these similar properties vary between 915,000 and 1,439,900.
Nearby Places
Name
Type
Address
Distance
Tim Hortons
Cafe
1936 Kane Rd
0.8 km
Aberdeen Hall Preparatory School
School
950 Academy Way
3.6 km
Poppadoms - Taste India!
Restaurant
948 McCurdy Rd #118
3.7 km
Express Gift Baskets
Bakery
445 Neave Ct
3.9 km
Bounty Cellars Winery
Food
Suite 7-364 Lougheed Rd
3.9 km
Tim Hortons
Cafe
3333 University Way
4.1 km
The University of British Columbia
University
3333 University Way
4.1 km
Subway
Restaurant
HWY 97 N
4.1 km
Okanagan Pizza
Restaurant
3699 Hwy 97 N #104
4.1 km
Apple Bowl Stadium
Stadium
1555 Burtch Rd
4.1 km
Tim Hortons
Cafe
3491 Sexsmith Rd
4.1 km
JOEY KELOWNA
Bar
2475 British Columbia 97
4.2 km
Property Details
- Roof: Asphalt shingle, Unknown
- Cooling: Central air conditioning
- Heating: See remarks
- Stories: 2
- Year Built: 1993
- Structure Type: House
- Exterior Features: Stucco
Interior Features
- Basement: Full
- Flooring: Tile, Laminate, Carpeted, Linoleum
- Appliances: Washer, Refrigerator, Range - Electric, Dishwasher, Dryer, Microwave
- Living Area: 2970
- Bedrooms Total: 5
Exterior & Lot Features
- Lot Features: One Balcony
- Water Source: Municipal water
- Lot Size Units: acres
- Parking Total: 2
- Parking Features: Attached Garage
- Lot Size Dimensions: 0.13
Location & Community
- Common Interest: Freehold
- Community Features: Pets Allowed
Utilities & Systems
- Sewer: Municipal sewage system
Tax & Legal Information
- Zoning: Unknown
- Parcel Number: 017-634-270
- Tax Annual Amount: 4831
Spacious 5 BDRM 3 BATH family home w/ 2 bed suite in one of the most desirable neighborhoods in North Glenmore. The main has a great floor plan featuring a beautiful staircase leading up to 3 bedrooms, huge windows, a completely renovated kitchen with quartz countertops, brand new flooring throughout and new patio doors out to your deck + private backyard. Other major updates done: roof, new furnace, windows, garage doors. Large IN-LAW SUITE down-- 2 BDRMS, 1 BATH, full sized kitchen, nook and living room, separate entrance, shared laundry. Huge value here for a family wanting a family friendly neighborhood with a mortgage helper. This home is conveniently located within walking distance through the park trails to North Glenmore Elementary and Dr. Knox School, close to City Transit, Shopping, and a short drive to Downtown Kelowna. It is located 10 minutes from the airport and UBC. Don’t miss this opportunity to see this beautiful and conveniently located home. (id:1945)
Demographic Information
Neighbourhood Education
| Master's degree | 35 |
| Bachelor's degree | 40 |
| University / Below bachelor level | 15 |
| Certificate of Qualification | 20 |
| College | 65 |
| University degree at bachelor level or above | 85 |
Neighbourhood Marital Status Stat
| Married | 185 |
| Widowed | 10 |
| Divorced | 10 |
| Separated | 5 |
| Never married | 80 |
| Living common law | 30 |
| Married or living common law | 210 |
| Not married and not living common law | 105 |
Neighbourhood Construction Date
| 1961 to 1980 | 10 |
| 1981 to 1990 | 25 |
| 1991 to 2000 | 105 |
| 2001 to 2005 | 10 |










