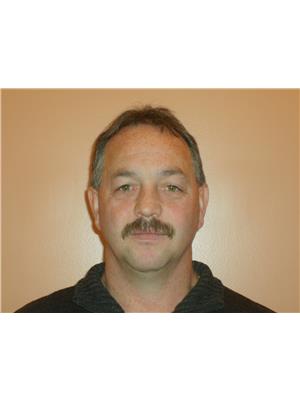362 Thompson Road, Quesnel
- Bedrooms: 4
- Bathrooms: 3
- Living area: 2200 square feet
- Type: Residential
- Added: 107 days ago
- Updated: 28 days ago
- Last Checked: 9 hours ago
This gem in the desirable South Hills neighbourhood is sure to impress! The spacious layout boasts a lovely master suite, complimented by three additional cozy bedrooms, and three tastefully designed bathrooms for utmost comfort and convenience. The Kitchen features modern appliances, sleek countertops, and ample storage space. Entertain guests in the stylish dining area or unwind in the cozy living room with a crackling fireplace, perfect for gatherings or relaxing evenings. With a double carport to keep the snow off the vehicles, and walking distance to Dragon Lake Elementary, this home offers unparalleled convenience for families. Don't miss the opportunity to make this home yours! (id:1945)
powered by

Property DetailsKey information about 362 Thompson Road
Interior FeaturesDiscover the interior design and amenities
Exterior & Lot FeaturesLearn about the exterior and lot specifics of 362 Thompson Road
Location & CommunityUnderstand the neighborhood and community
Tax & Legal InformationGet tax and legal details applicable to 362 Thompson Road
Room Dimensions

This listing content provided by REALTOR.ca
has
been licensed by REALTOR®
members of The Canadian Real Estate Association
members of The Canadian Real Estate Association
Nearby Listings Stat
Active listings
7
Min Price
$399,900
Max Price
$899,900
Avg Price
$547,071
Days on Market
129 days
Sold listings
5
Min Sold Price
$480,000
Max Sold Price
$579,000
Avg Sold Price
$535,760
Days until Sold
59 days
Nearby Places
Additional Information about 362 Thompson Road

















