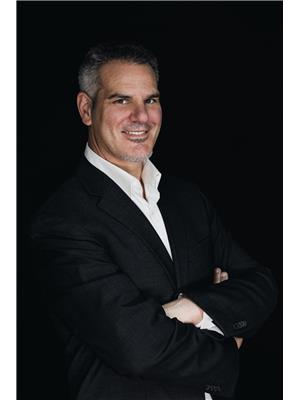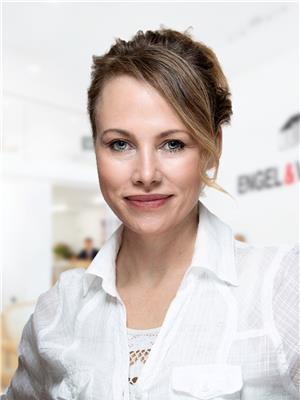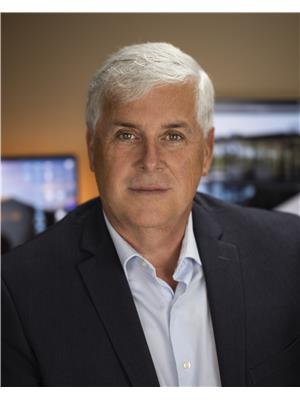975 Cawston Avenue Lot 2, Kelowna
- Bedrooms: 4
- Bathrooms: 3
- Living area: 1792 square feet
- Type: Townhouse
- Added: 6 days ago
- Updated: 6 days ago
- Last Checked: 4 hours ago
**NEW BUILD*** Brand new townhome showcases a private 26.9 X 12'10 sq ft ROOFTOP PATIO showing off gorgeous city, lake & mountain views. Park in your secured garage w/direct access to the interior of the home. Light & modern colour palette though out both levels. 1st level features an open foyer, den/flex room, 2 nicely appointed bdrms & laundry. Main level features an open kitchen, living & dining area w/ high ceilings. Kitchen has high end LG SS appliance package inc. wine fridge, ample amount of cabinetry & pantry. Island w/bar seating. Beautiful primary suite w/ private ensuite features double sinks & tiled shower + a nicely sized walk-in closet. Located A short walk to Okanagan Lake, restaurants, shopping, casino, breweries & Knox Mountain. 20 minute drive to Kelowna International Airport & UBCO. This is a prime location! (id:1945)
powered by

Property Details
- Cooling: Central air conditioning
- Heating: See remarks
- Stories: 2
- Year Built: 2024
- Structure Type: Row / Townhouse
Interior Features
- Living Area: 1792
- Bedrooms Total: 4
- Bathrooms Partial: 1
Exterior & Lot Features
- Water Source: Municipal water
- Parking Total: 2
- Parking Features: Attached Garage
Location & Community
- Common Interest: Condo/Strata
- Community Features: Pets Allowed
Utilities & Systems
- Sewer: Municipal sewage system
Tax & Legal Information
- Zoning: Unknown
- Parcel Number: 032-202-768
Room Dimensions
This listing content provided by REALTOR.ca has
been licensed by REALTOR®
members of The Canadian Real Estate Association
members of The Canadian Real Estate Association


















