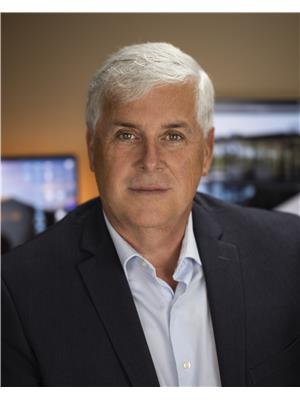2259 Capistrano Drive, Kelowna
- Bedrooms: 3
- Bathrooms: 3
- Living area: 3844 square feet
- Type: Townhouse
- Added: 78 days ago
- Updated: 14 days ago
- Last Checked: 6 hours ago
Executive Townhome with IN-HOME ELEVATOR! Easy access to all 3 levels. Fiore Del Sol's 3 bedroom plus den Executive Townhome has an elevator for easy access to all floors. Beautiful updates include hardwood floor, premium carpeting, Hunter Douglas power blinds along with a top of the line Heating and AC system and 3 gas fireplaces. One on each floor. The 3 patios take full advantage of golf course/valley views. Great location with a great view of the valley plus the Kelowna's prestigious Golf Clubs. The Main floor boasts a large bright open kitchen, living area with gas fireplace, formal dining room, private deck, spare room perfectly suited for home office or guest room. This brightly lit kitchen is equiped with top of the line appliances, custom cabinetry, breakfast bar and walk in pantry. The Second level is perfect for guests with a large bedroom, separate bathroom, wine cellar, office, second covered patio and plenty of space for gym, hobby room or workshop (presently set up as a large sewing room). The primary bedroom has an expansive 6 piece ensuite, very large walk in closet as well as a den and ample storage room. Minutes to the Kelowna airport, UBCO and Aberdeen Hall. The attached oversized double garage includes room for 2 plus 2 outside parking spots. This home has been immaculately maintained and is move in ready….you won’t be disappointed. (id:1945)
powered by

Property DetailsKey information about 2259 Capistrano Drive
- Roof: Tile, Unknown
- Cooling: Central air conditioning
- Heating: Forced air, See remarks
- Stories: 3
- Year Built: 2002
- Structure Type: Row / Townhouse
- Exterior Features: Stucco
Interior FeaturesDiscover the interior design and amenities
- Basement: Full
- Appliances: Refrigerator, Range - Gas, Dishwasher, Dryer, Microwave, Freezer, Washer & Dryer
- Living Area: 3844
- Bedrooms Total: 3
- Fireplaces Total: 1
- Bathrooms Partial: 1
- Fireplace Features: Gas, Unknown
Exterior & Lot FeaturesLearn about the exterior and lot specifics of 2259 Capistrano Drive
- View: Mountain view, Valley view
- Lot Features: Central island, Three Balconies
- Water Source: Government Managed
- Parking Total: 4
- Parking Features: Attached Garage, See Remarks
Location & CommunityUnderstand the neighborhood and community
- Common Interest: Condo/Strata
- Community Features: Pet Restrictions
Property Management & AssociationFind out management and association details
- Association Fee: 817
Utilities & SystemsReview utilities and system installations
- Sewer: Municipal sewage system
Tax & Legal InformationGet tax and legal details applicable to 2259 Capistrano Drive
- Zoning: Unknown
- Parcel Number: 025-448-587
- Tax Annual Amount: 5016.78
Additional FeaturesExplore extra features and benefits
- Security Features: Security system, Smoke Detector Only
Room Dimensions

This listing content provided by REALTOR.ca
has
been licensed by REALTOR®
members of The Canadian Real Estate Association
members of The Canadian Real Estate Association
Nearby Listings Stat
Active listings
10
Min Price
$575,000
Max Price
$1,375,000
Avg Price
$1,000,220
Days on Market
92 days
Sold listings
2
Min Sold Price
$669,999
Max Sold Price
$899,800
Avg Sold Price
$784,900
Days until Sold
163 days
Nearby Places
Additional Information about 2259 Capistrano Drive







































































