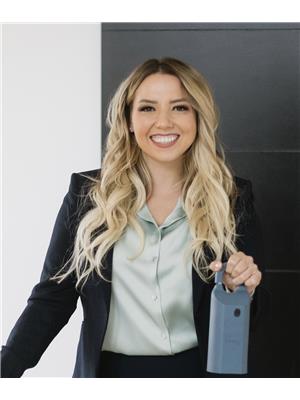28 53106 Rge Rd 14, Rural Parkland County
- Bedrooms: 4
- Bathrooms: 2
- Living area: 121 square meters
- Type: Residential
Source: Public Records
Note: This property is not currently for sale or for rent on Ovlix.
We have found 6 Houses that closely match the specifications of the property located at 28 53106 Rge Rd 14 with distances ranging from 2 to 10 kilometers away. The prices for these similar properties vary between 439,900 and 675,000.
Nearby Places
Name
Type
Address
Distance
Alberta Young Guns Paintball
Store
53129 Range Road 13
2.1 km
Stony Plain Airport
Airport
Canada
3.6 km
Spring Lake RV Resort
Rv park
499 Lakeside Dr
5.7 km
Camp'N Class RV Park
Rv park
4107 50 St
6.8 km
Motel 6 Stony Plain
Establishment
66 Boulder Blvd
8.5 km
Dairy Queen
Store
68 Boulder Blvd
8.5 km
Boston Pizza
Restaurant
70 Boulder Blvd
8.5 km
Tim Hortons
Cafe
72 Boulder Blvd
8.6 km
Travelodge Stony Plain
Lodging
74 Boulder Blvd
8.7 km
Ramada Stony Plain Hotel and Suites
Lodging
3301 43 Ave
8.8 km
Best Western Sunrise Inn & Suites
Lodging
3101 43 Ave
8.9 km
Stony Plain Golf Course
Establishment
18 Fairway Dr
9.0 km
Property Details
- Heating: Forced air
- Stories: 1
- Year Built: 1976
- Structure Type: House
- Architectural Style: Bungalow
Interior Features
- Basement: Finished, Full
- Appliances: Washer, Refrigerator, Dishwasher, Dryer, Two stoves, Window Coverings, Garage door opener
- Living Area: 121
- Bedrooms Total: 4
- Fireplaces Total: 1
- Fireplace Features: Gas, Unknown
Exterior & Lot Features
- Lot Features: Private setting, Treed, Corner Site, Sloping, Rolling, No Smoking Home
- Lot Size Units: acres
- Parking Total: 6
- Parking Features: Detached Garage, Heated Garage
- Building Features: Vinyl Windows
- Lot Size Dimensions: 3.01
Tax & Legal Information
- Parcel Number: 1186018
WALKOUT bungalow with basement GUEST SUITE and detached double garage (24Wx22L, heated, 220V) on a private 3.01 acres near Hubbles Lake, only 5 mins west of Stony Plain. This fully renovated home features 1,302 sq ft above grade plus a full, finished basement with second kitchen, separate furnace and shared laundry. On the open-concept main level: living room with gas fireplace, dining room with deck access, kitchen with two-tiered eat-up island, 4-piece bathroom, 2 bedrooms (including the primary with double closets) and a spacious mudroom. In the walkout basement: 2 additional bedrooms, 4-piece bathroom, large 2nd kitchen with eat-up peninsula and corner pantry, family room with patio access, laundry room with deep sink and a storage room. Outside, this gorgeous lot features a balcony with views, large front patio, back patio with firepit, 12x20 storage shed and plenty of both cleared and treed land to call your own. Located 20 min to Edmonton with very easy access to the Yellowhead & Highway 16A. (id:1945)
Demographic Information
Neighbourhood Education
| Master's degree | 15 |
| Bachelor's degree | 45 |
| University / Above bachelor level | 25 |
| University / Below bachelor level | 20 |
| Certificate of Qualification | 110 |
| College | 145 |
| University degree at bachelor level or above | 85 |
Neighbourhood Marital Status Stat
| Married | 515 |
| Widowed | 30 |
| Divorced | 30 |
| Separated | 20 |
| Never married | 155 |
| Living common law | 80 |
| Married or living common law | 590 |
| Not married and not living common law | 230 |
Neighbourhood Construction Date
| 1961 to 1980 | 110 |
| 1981 to 1990 | 50 |
| 1991 to 2000 | 65 |
| 2001 to 2005 | 40 |
| 2006 to 2010 | 55 |
| 1960 or before | 15 |








