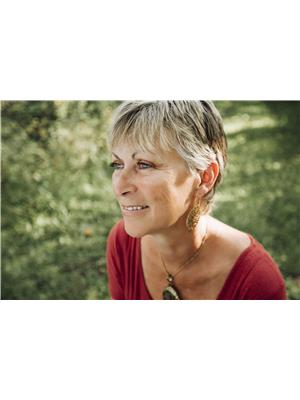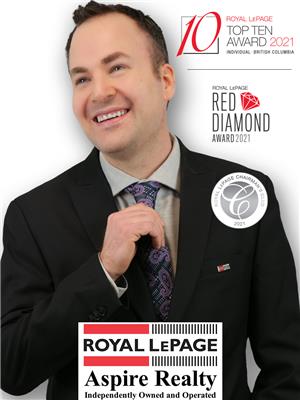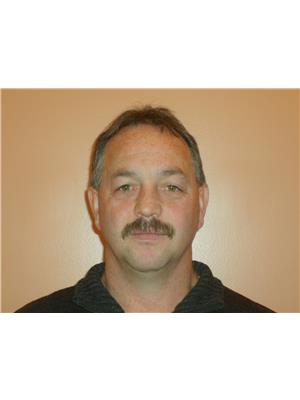2506 Larch Avenue, Quesnel
- Bedrooms: 4
- Bathrooms: 3
- Living area: 2487 square feet
- MLS®: r2905598
- Type: Residential
- Added: 54 days ago
- Updated: 2 days ago
- Last Checked: 6 hours ago
* PREC - Personal Real Estate Corporation. Gorgeous custom-built rancher w/ top-notch finishings, incl hardwood flooring & solid wood kitchen cabinets. The home features 9' ceilings throughout w/ a 12' vaulted ceiling in the living space. Enjoy the comfort of radiant floor heating & a whole-house air filtration/circulation system. 4 beds & 3 full baths including a primary ensuite, formal living room plus family room/den, wet bar just off the large sunroom. Spacious feeling & evident quality throughout the whole home! Attached double garage, 35' x 50' 3-bay w/kshop w/ 14' ceilings 12' doors & wing storage, & detached 10' ceiling single garage on slab w/ perimeter. Situated on 4.87 acres south of town, very close to shopping & amenities yet very private feeling thanks to fencing & trees. Nothing to do but move in and enjoy! (id:1945)
powered by

Property Details
- Roof: Asphalt shingle, Conventional
- Heating: Radiant/Infra-red Heat, Natural gas, Hot Water
- Stories: 1
- Year Built: 2006
- Structure Type: House
- Foundation Details: Concrete Slab
- Architectural Style: Ranch
Interior Features
- Basement: None
- Appliances: Washer, Refrigerator, Dishwasher, Stove, Dryer
- Living Area: 2487
- Bedrooms Total: 4
Exterior & Lot Features
- Water Source: Municipal water
- Lot Size Units: acres
- Parking Features: Detached Garage, Garage, RV
- Lot Size Dimensions: 4.98
Location & Community
- Common Interest: Freehold
Tax & Legal Information
- Parcel Number: 014-849-658
- Tax Annual Amount: 6726.26
Room Dimensions

This listing content provided by REALTOR.ca has
been licensed by REALTOR®
members of The Canadian Real Estate Association
members of The Canadian Real Estate Association
Nearby Listings Stat
Active listings
20
Min Price
$299,900
Max Price
$924,900
Avg Price
$547,675
Days on Market
63 days
Sold listings
4
Min Sold Price
$399,900
Max Sold Price
$629,900
Avg Sold Price
$522,400
Days until Sold
74 days















