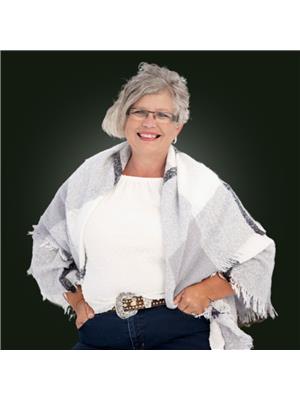120 Highlands Boulevard, Cavan Monaghan Millbrook
- Bedrooms: 4
- Bathrooms: 4
- Type: Residential
- Added: 36 days ago
- Updated: 36 days ago
- Last Checked: 23 hours ago
Absolutely stunning, 3123 sq ft home (one of the largest models) with custom designed interior, like something out of a magazine! Gorgeous light oak, matte finished wide plank hardwood floors & matching hardwood staircase, smooth ceilings throughout entire home. Fantastic layout features separate main floor office with big bright windows, large dining room & open concept great room/kitchen spanning the entire back of the house with as fireplace. Quality kitchen cabinetry, quartz counters & vintage-inspired subway tile backsplash. Unique kitchen layout with bonus pantry/coffee bar. Amazing main floor mudroom with double closets, built-in benches/hooks & entry from both the garage and backyard. Upper level features 4 large bedroom & 3 full bathrooms. Primary with walk-in closet & bonus dressing room, ensuite bath including frame-less glass shower & free-standing tub, all secondary bedrooms, beautifully designed with ship-lap walls. Finished exercise room or potentially 5th bedroom in basement, the remainder of the unspoiled basement is awaiting your personal touch. Sought-after Millbrook neighborhood walking distance to downtown shops & restaurants, public school & miles of trails! Easy access just 5 mins from the highway! (id:1945)
powered by

Property DetailsKey information about 120 Highlands Boulevard
- Cooling: Central air conditioning
- Heating: Forced air, Natural gas
- Stories: 2
- Structure Type: House
- Exterior Features: Stone, Vinyl siding
- Foundation Details: Concrete, Poured Concrete
Interior FeaturesDiscover the interior design and amenities
- Basement: Unfinished, Full
- Flooring: Tile, Hardwood
- Appliances: Washer, Refrigerator, Water softener, Dishwasher, Stove, Dryer, Microwave, Garage door opener remote(s), Water Heater
- Bedrooms Total: 4
- Fireplaces Total: 1
- Bathrooms Partial: 1
Exterior & Lot FeaturesLearn about the exterior and lot specifics of 120 Highlands Boulevard
- Lot Features: Flat site, Lighting, Dry, Level
- Water Source: Municipal water
- Parking Total: 6
- Parking Features: Attached Garage
- Building Features: Fireplace(s)
- Lot Size Dimensions: 52 x 101.7 FT
Location & CommunityUnderstand the neighborhood and community
- Directions: Fallis Line & Highlands Blvd.
- Common Interest: Freehold
- Community Features: Community Centre
Utilities & SystemsReview utilities and system installations
- Sewer: Sanitary sewer
- Utilities: Sewer, Cable
Tax & Legal InformationGet tax and legal details applicable to 120 Highlands Boulevard
- Tax Annual Amount: 7897.68
- Zoning Description: Residential
Additional FeaturesExplore extra features and benefits
- Security Features: Smoke Detectors
Room Dimensions
| Type | Level | Dimensions |
| Foyer | Main level | 2.84 x 3.44 |
| Bedroom 4 | Second level | 3.42 x 4.15 |
| Exercise room | Basement | 12.6 x 8 |
| Kitchen | Main level | 2.94 x 4.72 |
| Eating area | Main level | 4.63 x 4.04 |
| Dining room | Main level | 3.02 x 4.91 |
| Living room | Main level | 3.94 x 5.88 |
| Mud room | Main level | 2.52 x 3.92 |
| Office | Main level | 3.06 x 2.8 |
| Primary Bedroom | Second level | 6.64 x 4.27 |
| Bedroom 2 | Second level | 3.39 x 4.61 |
| Bedroom 3 | Second level | 3.44 x 3.93 |

This listing content provided by REALTOR.ca
has
been licensed by REALTOR®
members of The Canadian Real Estate Association
members of The Canadian Real Estate Association
Nearby Listings Stat
Active listings
5
Min Price
$699,999
Max Price
$1,249,900
Avg Price
$1,044,940
Days on Market
52 days
Sold listings
0
Min Sold Price
$0
Max Sold Price
$0
Avg Sold Price
$0
Days until Sold
days













