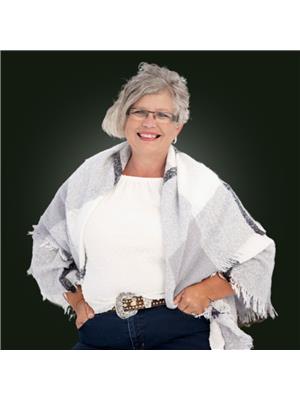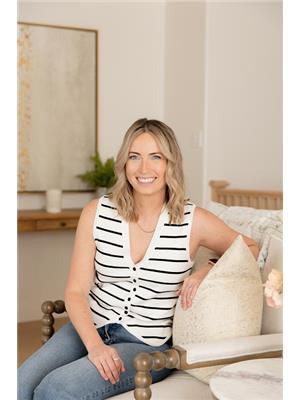422 Highway 7 A E, Cavan Monaghan
- Bedrooms: 4
- Bathrooms: 4
- Type: Residential
- Added: 113 days ago
- Updated: 21 days ago
- Last Checked: 18 hours ago
The stunning Cavan Hills presents this beautiful custom built executive style bungalow. Absolutely amazing countryside views, gorgeous pond, large deck with glass railing providing an unobstructed view of nature's beauty. This beautiful home offers ensuites with every one of the 4 bedrooms, beautiful stone fireplaces, custom oak cupboards with granite counters, undermount lighting, large island and a view that takes your breath away from your living room and dining room. A large main floor laundry/mudroom with lots of storage and access to the garage and outdoors. It also features hardwood flooring throughout the main living space, with the perfect combination of tile in foyer and bathrooms. This gorgeous home is the perfect multi-generational home featuring a walk-out basement, with both side and garage entries. With almost 2400 feet of living space on each level, gorgeous outdoor space with a fire pit, front porch, beautifully landscaped all situated on 1.74 acres between the hamlets of Bethany & Cavan, and a short drive to the quaint Millbrook. A more perfect family home in a conveniently located area will be difficult to find. (id:1945)
powered by

Property DetailsKey information about 422 Highway 7 A E
- Cooling: Central air conditioning
- Heating: Forced air, Oil
- Stories: 1
- Structure Type: House
- Exterior Features: Brick, Stone
- Foundation Details: Block
- Architectural Style: Bungalow
Interior FeaturesDiscover the interior design and amenities
- Basement: Partially finished, Walk out, N/A
- Appliances: Washer, Refrigerator, Water softener, Central Vacuum, Dishwasher, Stove, Dryer, Water Treatment, Water Heater
- Bedrooms Total: 4
- Bathrooms Partial: 1
Exterior & Lot FeaturesLearn about the exterior and lot specifics of 422 Highway 7 A E
- Lot Features: Sloping
- Parking Total: 17
- Parking Features: Attached Garage
- Lot Size Dimensions: 154.1 x 430.6 FT
Location & CommunityUnderstand the neighborhood and community
- Directions: Highway 7A East of Bethany
- Common Interest: Freehold
- Street Dir Suffix: East
Utilities & SystemsReview utilities and system installations
- Sewer: Septic System
Tax & Legal InformationGet tax and legal details applicable to 422 Highway 7 A E
- Tax Annual Amount: 7122.62
- Zoning Description: RU
Additional FeaturesExplore extra features and benefits
- Security Features: Smoke Detectors
Room Dimensions

This listing content provided by REALTOR.ca
has
been licensed by REALTOR®
members of The Canadian Real Estate Association
members of The Canadian Real Estate Association
Nearby Listings Stat
Active listings
2
Min Price
$1,399,999
Max Price
$1,499,900
Avg Price
$1,449,950
Days on Market
68 days
Sold listings
0
Min Sold Price
$0
Max Sold Price
$0
Avg Sold Price
$0
Days until Sold
days
Nearby Places
Additional Information about 422 Highway 7 A E

















































