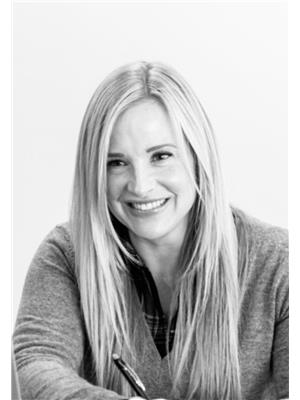10 Centre Street, Cavan Monaghan Millbrook
- Bedrooms: 4
- Bathrooms: 3
- Type: Residential
Source: Public Records
Note: This property is not currently for sale or for rent on Ovlix.
We have found 6 Houses that closely match the specifications of the property located at 10 Centre Street with distances ranging from 2 to 8 kilometers away. The prices for these similar properties vary between 749,000 and 1,300,000.
Nearby Listings Stat
Active listings
0
Min Price
$0
Max Price
$0
Avg Price
$0
Days on Market
days
Sold listings
0
Min Sold Price
$0
Max Sold Price
$0
Avg Sold Price
$0
Days until Sold
days
Property Details
- Cooling: Central air conditioning
- Heating: Forced air, Natural gas
- Stories: 2
- Structure Type: House
- Exterior Features: Brick
- Foundation Details: Stone
Interior Features
- Basement: Unfinished, N/A
- Flooring: Ceramic, Vinyl
- Appliances: Water softener, Hot Tub, Barbeque, Window Coverings, Water Heater
- Bedrooms Total: 4
- Fireplaces Total: 2
- Bathrooms Partial: 1
Exterior & Lot Features
- Lot Features: Cul-de-sac, Flat site, Lighting
- Water Source: Municipal water
- Parking Total: 8
- Pool Features: Above ground pool
- Building Features: Fireplace(s)
- Lot Size Dimensions: 133 x 161 FT
Location & Community
- Directions: King / Tupper
- Common Interest: Freehold
- Community Features: Community Centre
Utilities & Systems
- Sewer: Sanitary sewer
- Utilities: Sewer, Cable
Tax & Legal Information
- Tax Annual Amount: 4087.94
Additional Features
- Property Condition: Insulation upgraded
Offering the Charm of Yesteryear with the Comfort of a Modern Home! Remodeled from the Studs in 2012 with new Plumbing, Electrical, Insulation, Drywall, Windows & Soffits and more... this Beautiful Home is sure to withstand the Test of Time! With 3000 sq/ft of Above Grade Living Space this Home is Large Enough for the Growing Family! The Expansive Main Floor is Spacious and Features an Open Concept Custom Kitchen with Centre Island & Pot Lights. Enjoy Holiday Meals with Ample Room for the Entire Family in the Large Dining Room. Formal Living & Family Rooms & a Bonus 3 Season Sunroom Overlook the Oversized 133ft x 161ft Lot. Featuring Natural Gas Heat, 2 Gas Fireplaces & Central Air you can live in Comfort & Harmony throughout the entire Home. The Entertainer's Dream Backyard is Private and includes a Hot Tub & Heated Above Ground Pool, Expansive Decking, BBQ Station & Bar! Large Second Level includes a Primary with 2 Walk-In Closets & an En-suite Bath, plus 3 Additional Bedrooms & a Main Bath w Laundry Suite. Perfectly Positioned in the Downtown Core of Millbrook you can Walk to All Amenities Including Elementary School, Foodland, LCBO, Post Office, Shopping, Library, Walking Trails, Parks and much More! Plenty of Space to Run & Play, Plant a Vegetable Garden, or Build a Shop! Truly a Unique Home Full of Charm & Modern Updates. Enjoy all that the Town of Millbrook has to Offer at your Fingertips!







