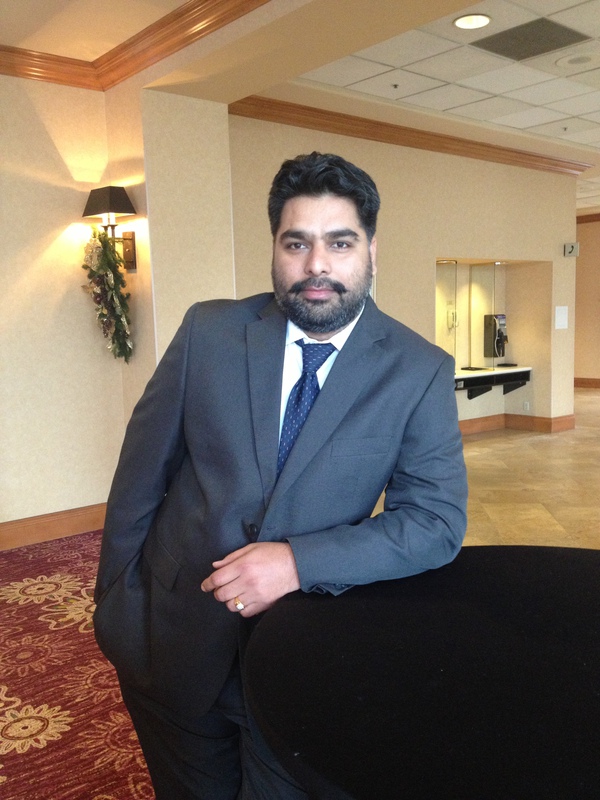8 388 Sandarac Drive Nw, Calgary
- Bedrooms: 5
- Bathrooms: 3
- Living area: 1416 square feet
- Type: Townhouse
- Added: 27 days ago
- Updated: 7 days ago
- Last Checked: 3 hours ago
*Corner Unit + Five Bedrooms + South Backyard(plenty of natural sunlight)+ Newer Appliances (Stainless Steel)Electric gas and Washer and dryer 2023, New gas hood 2023, Fridge and Dishwasher and microwave 2022, New Windows 2023 and Covering/Blinds 2023, All new lights and hanging lights 2023 * Welcome to your new home in the perfectly situated Sandpoint Park complex. As you walk in, the freshly painted paint will immediately welcome you. If you are from out of town, you must note this home's location as it has easy access to four main roads: 1) Country Hills Blvd, 2) 14 St NW, 3) Beddington Trail & 4) Shaganappi Trail. This makes for efficient access to all areas of town. The main floor has the perfect marriage of living, cooking, and formal/informal dining. Make note of the number of bedrooms and their size, three up and two in the basement. This will allow for plenty of space for a growing or already large family. *Also note that the basement has a washroom rough-in!* Well maintained, this home is ready for new owners to come in and make it your own! Calgary experiences the most amount of sun on an annual basis than any other area in Canada. You will thoroughly enjoy this benefit with your south-facing backyard with TWO REAR PORCHES. Enjoy your main floor porch during the day with your family and in the evenings for dinners. While your upper porch, accessed from your primary bedroom oasis will allow you to relax at the end of every evening. Look up this unit on Google Maps (or call to view in-person) as it is an END UNIT that provides you with a private living experience. Unlike many townhouses in the area, this home features a grand master retreat with a dual closet, walk-in closet, and large ensuite with double vanity. There are schools, shopping, and plenty of public green spaces to enjoy. Be sure to come and take a look - this unit will not last! (id:1945)
powered by

Property DetailsKey information about 8 388 Sandarac Drive Nw
Interior FeaturesDiscover the interior design and amenities
Exterior & Lot FeaturesLearn about the exterior and lot specifics of 8 388 Sandarac Drive Nw
Location & CommunityUnderstand the neighborhood and community
Property Management & AssociationFind out management and association details
Tax & Legal InformationGet tax and legal details applicable to 8 388 Sandarac Drive Nw
Room Dimensions

This listing content provided by REALTOR.ca
has
been licensed by REALTOR®
members of The Canadian Real Estate Association
members of The Canadian Real Estate Association
Nearby Listings Stat
Active listings
35
Min Price
$424,900
Max Price
$1,238,832
Avg Price
$667,205
Days on Market
45 days
Sold listings
16
Min Sold Price
$469,800
Max Sold Price
$1,198,800
Avg Sold Price
$655,562
Days until Sold
45 days
Nearby Places
Additional Information about 8 388 Sandarac Drive Nw

















