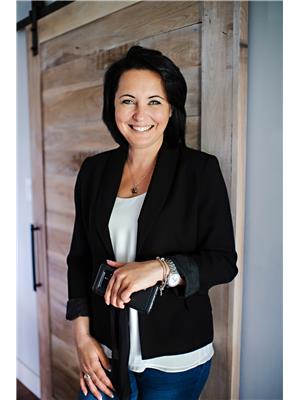77 Beech Avenue, Cambridge
- Bedrooms: 3
- Bathrooms: 1
- Living area: 1119 square feet
- Type: Residential
- Added: 4 days ago
- Updated: 23 hours ago
- Last Checked: 22 minutes ago
Nestled in the heart of Hespeler, this inviting 3-bedroom, 1-bathroom bungalow offers 1,119 square feet of cozy living space, perfect for first-time buyers, downsizers, or anyone looking to add their personal touch. While maintaining its vintage charm, this property presents a fantastic opportunity for updates to truly make it your own. The single-story layout offers ease and convenience, featuring a welcoming living room, a traditional kitchen, three bedrooms and a 4 piece bathroom. Downstairs, the partially finished basement features a recroom, perfect for relaxing or entertaining, laundry area and ample storage. Outside, you’ll find a spacious yard offering ample room for outdoor entertaining, gardening, or simply relaxing on sunny days. The single car garage is insulated and offers a perfect space for the handy individual in the family. Located in the desirable Hespeler community, you’ll enjoy easy access to scenic trails, the Speed River, charming downtown shops, and reputable schools. With excellent highway connections, commuting is a breeze while still enjoying the peace of this established neighborhood. This Hespeler bungalow combines affordability with potential, awaiting your creative vision to restore its character and make it shine for years to come. Don't miss out on this fantastic property! (Please note: some of the furnished rooms/spaces have been virtually staged) (id:1945)
powered by

Property Details
- Cooling: Central air conditioning
- Heating: Forced air, Natural gas
- Stories: 1
- Year Built: 1947
- Structure Type: House
- Exterior Features: Vinyl siding
- Foundation Details: Poured Concrete
- Architectural Style: Bungalow
- Type: Bungalow
- Bedrooms: 3
- Bathrooms: 1
- Square Feet: 1129
Interior Features
- Basement: Status: Partially Finished, Rec Room: Yes, Laundry Area: Yes, Storage: Ample
- Appliances: Washer, Refrigerator, Water softener, Stove, Dryer
- Living Area: 1119
- Bedrooms Total: 3
- Above Grade Finished Area: 1119
- Above Grade Finished Area Units: square feet
- Above Grade Finished Area Source: Other
- Layout: Single-story
- Living Room: Welcoming
- Kitchen: Traditional
- Bathroom: 4 piece
Exterior & Lot Features
- Lot Features: Southern exposure
- Water Source: Municipal water
- Parking Total: 3
- Parking Features: Detached Garage
- Yard: Spacious
- Uses: Outdoor Entertaining, Gardening, Relaxing
Location & Community
- Directions: Queen St W to Winston St. Winston to Beech Ave.
- Common Interest: Freehold
- Subdivision Name: 40 - Centennial
- Community: Hespeler
- Access: Scenic Trails, Speed River, Downtown Shops, Reputable Schools
- Transportation: Excellent highway connections
- Neighborhood: Established
Utilities & Systems
- Sewer: Municipal sewage system
Tax & Legal Information
- Tax Annual Amount: 3440.6
- Zoning Description: R4
Additional Features
- Target Buyers: First-time Buyers, Downsizers, Investors
- Potential: Opportunity for updates
- Virtual Staging: Some furnished rooms have been virtually staged
Room Dimensions

This listing content provided by REALTOR.ca has
been licensed by REALTOR®
members of The Canadian Real Estate Association
members of The Canadian Real Estate Association












