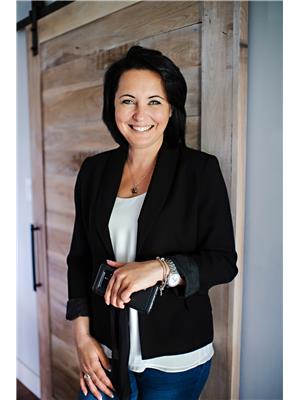23 Greenbrier Road, Cambridge
- Bedrooms: 3
- Bathrooms: 2
- Living area: 1782.76 square feet
- Type: Residential
- Added: 5 days ago
- Updated: 2 days ago
- Last Checked: 1 hours ago
Welcome to 23 Greenbrier Rd, a delightful 3-bedroom bungalow situated in the highly desirable Christopher-Champlain area of East Galt. This inviting home features a bright and airy main floor, showcasing an open concept living and dining area that seamlessly flows into a spacious kitchen, complete with elegant granite countertops and generous storage space. A convenient door off the kitchen leads to a fenced backyard and patio area, perfect for alfresco dining and outdoor relaxation. The backyard also includes a handy shed, providing extra storage for your gardening tools and equipment. The main floor is completed with three cozy bedrooms and a beautifully appointed 4-piece bathroom. Descend to the lower level to find a finished rec room, an additional room perfect for a den or office, and a practical 2-piece bathroom, along with a sizable laundry room for added convenience. Centrally located, this home is just moments away from schools, shopping, parks, restaurants, and recreation centers, making it an ideal choice for families. Discover the perfect blend of comfort and community in this lovely neighborhood! (id:1945)
powered by

Property Details
- Cooling: Central air conditioning
- Heating: Forced air
- Stories: 1
- Year Built: 1976
- Structure Type: House
- Exterior Features: Brick
- Architectural Style: Bungalow
- Type: Bungalow
- Bedrooms: 3
- Location: 23 Greenbrier Rd, East Galt, Christopher-Champlain area
Interior Features
- Basement: Partially finished, Full
- Appliances: Refrigerator, Water softener, Stove, Window Coverings, Garage door opener, Microwave Built-in
- Living Area: 1782.76
- Bedrooms Total: 3
- Bathrooms Partial: 1
- Above Grade Finished Area: 1030.84
- Below Grade Finished Area: 751.92
- Above Grade Finished Area Units: square feet
- Below Grade Finished Area Units: square feet
- Above Grade Finished Area Source: Other
- Below Grade Finished Area Source: Other
- Main Floor: Living Area: Open concept living and dining area, Kitchen: Style: Spacious, Countertops: Granite, Storage: Generous, Bedrooms: 3, Bathroom: 4-piece
- Lower Level: Rec Room: Finished, Additional Room: Den or office, Bathroom: 2-piece, Laundry Room: Sizable
Exterior & Lot Features
- Water Source: Municipal water
- Parking Total: 3
- Parking Features: Attached Garage
- Backyard: Fenced: true, Patio Area: Perfect for alfresco dining and outdoor relaxation, Shed: Handy for gardening tools and equipment
Location & Community
- Directions: Champlain Blvd to Hilmer Rd to Greenbrier Rd
- Common Interest: Freehold
- Subdivision Name: 22 - Churchill Park/Moffatt Creek
- Community Features: Quiet Area
- Proximity: Schools: Close, Shopping: Close, Parks: Close, Restaurants: Close, Recreation Centers: Close
- Neighborhood: Desirable, ideal for families
Utilities & Systems
- Sewer: Municipal sewage system
Tax & Legal Information
- Tax Annual Amount: 3787.43
- Zoning Description: R5
Additional Features
- Comfort: Blend of comfort and community
Room Dimensions

This listing content provided by REALTOR.ca has
been licensed by REALTOR®
members of The Canadian Real Estate Association
members of The Canadian Real Estate Association












