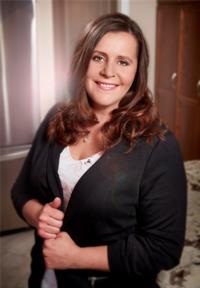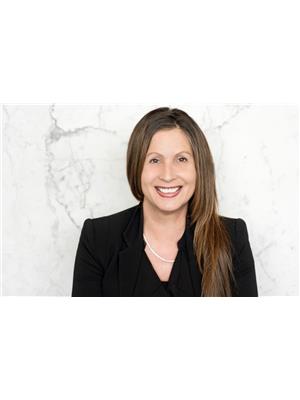
 Discover the allure of this 5.4-acre property, NEW ZONING Home Occupation...
Discover the allure of this 5.4-acre property, NEW ZONING Home Occupation...


Whether you're interested in viewing Guelph real estate or homes for sale in any of your favorite neighborhoods: 18 Pineridge Westminster Woods, 1 Downtown, 11 Grange Road, 6 Dovercliffe Park Old University, 8 Willow West Sugarbush West Acres, 9 Riverside Park you'll find what you're looking for. Currently on Guelph real estate marked listed 143 single family homes for sale with price range from 625,000$ to 5,689,000$ with average price 943,103$ for 3 bedroom houses.


In addition to 143 Houses in Guelph, we also found 79 Condos, 64 Townhomes, 36 Commercial listings, 7 Vacant land listings, 1 undefined, 1 Duplex listings, 1 Farms. Research Guelph real estate market trends and find homes for sale. Search for new homes, open houses, recently sold homes and reduced price real estate in Guelph. Each sale listing includes detailed descriptions, photos, amenities and neighborhood information for Guelph.



















| Nearby Cities | Listings | Avg. price |
|---|---|---|
| Puslinch Homes for Sale | 47 | $2.115.847 |
| Cambridge | 369 | $919.099 |
| Centre Wellington Homes for Sale | 27 | $1.102.878 |
| Fergus Homes for Sale | 44 | $972.100 |
| Elora Homes for Sale | 27 | $1.239.076 |
| Kitchener | 716 | $865.818 |
| Waterloo | 436 | $820.364 |
| Flamborough Homes for Sale | 48 | $1.898.294 |
| Popular Cities | Listings | Avg. price |
|---|---|---|
| Burlington | 706 | $1.389.667 |
| Oakville | 739 | $1.969.426 |
| Brantford | 521 | $985.696 |
| Brampton | 1178 | $1.097.888 |
| Mississauga | 1484 | $1.309.861 |
| Vaughan | 778 | $1.663.838 |
| London | 1140 | $848.456 |
| Toronto | 5581 | $1.306.561 |
 Nestled on a spacious, tree-lined lot, this charming bungalow exudes warmth...
Nestled on a spacious, tree-lined lot, this charming bungalow exudes warmth...
 This Is Your Perfect Chance To Own A Luxury Custom Home Designed By The...
This Is Your Perfect Chance To Own A Luxury Custom Home Designed By The...
 This Stunning 3+1 Bedroom, 2-Bathroom Penthouse Offers Unparalleled Luxury...
This Stunning 3+1 Bedroom, 2-Bathroom Penthouse Offers Unparalleled Luxury...
 Welcome to 66 Upland Pl., in the beautiful City of Guelph. You won’t be...
Welcome to 66 Upland Pl., in the beautiful City of Guelph. You won’t be...
 Welcome to this beautifully maintained home, nestled in a highly sought-after,...
Welcome to this beautifully maintained home, nestled in a highly sought-after,...
 Discover this stunning semi-detached home, perfect for families, investors,...
Discover this stunning semi-detached home, perfect for families, investors,...
 This stunning one bedroom with a den condo boasts top of the line finishes...
This stunning one bedroom with a den condo boasts top of the line finishes...
 I love when we sell homes in our neighbourhood because we've already given...
I love when we sell homes in our neighbourhood because we've already given...
 Beautiful End unit town house with a lot of upgrades, 3 Big size rooms...
Beautiful End unit town house with a lot of upgrades, 3 Big size rooms...
 Stunning Freehold Townhome With Walk-Out Basement In Sought Out Area Close...
Stunning Freehold Townhome With Walk-Out Basement In Sought Out Area Close...
 Welcome to 35 Waxwing Crescent, a delightful family home in the highly...
Welcome to 35 Waxwing Crescent, a delightful family home in the highly...
 Nestled in a serene neighborhood, this stunning 2-storey detached home...
Nestled in a serene neighborhood, this stunning 2-storey detached home...
 This home has South end Guelph convenience with a reasonable price. End...
This home has South end Guelph convenience with a reasonable price. End...
 Discover the allure of this 5.4-acre property, NEW ZONING HOME OCCUPATION...
Discover the allure of this 5.4-acre property, NEW ZONING HOME OCCUPATION...
 Prime Location! Welcome to 313 Colonial Dr., an exquisite Reid Heritage-built...
Prime Location! Welcome to 313 Colonial Dr., an exquisite Reid Heritage-built...
 Sought-after, high-end Kortright Hills living, with multi-generational...
Sought-after, high-end Kortright Hills living, with multi-generational...
 Make this beautiful, bright, cozy corner unit space yours. 2 bedroom, 3...
Make this beautiful, bright, cozy corner unit space yours. 2 bedroom, 3...
 Located in the prestigious Grange Hill East community, this solid brick...
Located in the prestigious Grange Hill East community, this solid brick...
 This stunning one bedroom with a den condo boasts top of the line finishes...
This stunning one bedroom with a den condo boasts top of the line finishes...
 Come on people, welcome to 184 Dufferin St!! This charming custom built...
Come on people, welcome to 184 Dufferin St!! This charming custom built...
 This is a lovely 4 bedroom, 2.5 bathroom family home located in the highly...
This is a lovely 4 bedroom, 2.5 bathroom family home located in the highly...
 Live downtown! Enjoy the amazing lifestyle that Metalworks has to offer....
Live downtown! Enjoy the amazing lifestyle that Metalworks has to offer....
 Nestled in a serene yet convenient location, this charming 2-bedroom, 2-bathroom...
Nestled in a serene yet convenient location, this charming 2-bedroom, 2-bathroom...
 ****Prime Multi-Family Property with a Historic Charm in Guelph in the...
****Prime Multi-Family Property with a Historic Charm in Guelph in the...
 Welcome to your dream home! This luxurious, newly constructed two-story...
Welcome to your dream home! This luxurious, newly constructed two-story...
 Remember when homes were built on large lots with private backyards on...
Remember when homes were built on large lots with private backyards on...
 Located on a peaceful, tree-lined street in one of Guelph’s most sought-after...
Located on a peaceful, tree-lined street in one of Guelph’s most sought-after...
 Introducing Modern 4 Bdrm End Unit Townhome Located In The Heart Of Guelph....
Introducing Modern 4 Bdrm End Unit Townhome Located In The Heart Of Guelph....
 Welcome to 5485 Hwy 6, where rural charm meets city convenience! This updated...
Welcome to 5485 Hwy 6, where rural charm meets city convenience! This updated...
 Welcome Home : Good To be In the Heart Of Guelph Where Meet The need Of...
Welcome Home : Good To be In the Heart Of Guelph Where Meet The need Of...
 This 6 bedroom family home is ideally located steps away from Jean Little...
This 6 bedroom family home is ideally located steps away from Jean Little...
 Welcome to 271 Riverview Place, where luxury meets tranquility meets entertainers...
Welcome to 271 Riverview Place, where luxury meets tranquility meets entertainers...