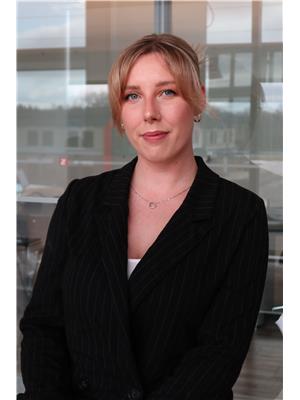48 Brentwood Drive, Guelph
- Bedrooms: 4
- Bathrooms: 2
- Living area: 1493 square feet
- Type: Residential
- Added: 6 days ago
- Updated: 2 days ago
- Last Checked: 3 hours ago
First time ever on the market! This gem at 48 Brentwood has been in the same family since it was built in 1966 and it's now time to pass it on to the next family. This home has been very well cared for and just needs someone to make it their own. At over 1500 sq ft this home has FOUR bedrooms upstairs, making it a rare find indeed. Because it's a sidesplit, there is a ton of usable space over multiple levels. Inside the front door is a closet for all the boots and coats. Then, there's also access to the garage, a powder room and backyard access. Upstairs you'll find a bright living room/dining room space with a great sized kitchen. Further up you'll find 4 bedrooms (some with original hardwood in great condition!) and a full bathroom. The lower level is partially finished and could use your imagination to make it a rec room, teen hangout, additional bedroom or more. There's a ton of storage on the lower level as well! The backyard is fully fenced with ample space for anything you want (maybe a pool?). The sizeable garage provides additional storage. All of this on an oversized 60x 120ft lot for under $800K! Open house Sat/ Sun 1-3pm (id:1945)
powered by

Property Details
- Cooling: Central air conditioning
- Heating: Forced air, Natural gas
- Structure Type: House
- Exterior Features: Brick, Aluminum siding
- Foundation Details: Block
Interior Features
- Basement: Partially finished, Full
- Living Area: 1493
- Bedrooms Total: 4
- Bathrooms Partial: 1
- Above Grade Finished Area: 1493
- Above Grade Finished Area Units: square feet
- Above Grade Finished Area Source: Plans
Exterior & Lot Features
- Lot Features: Corner Site, Conservation/green belt
- Water Source: Municipal water
- Parking Total: 4
- Parking Features: Attached Garage
Location & Community
- Directions: Speedvale to Brentwood
- Common Interest: Freehold
- Subdivision Name: 9 - Riverside Park
- Community Features: Quiet Area, Community Centre
Utilities & Systems
- Sewer: Municipal sewage system
Tax & Legal Information
- Tax Annual Amount: 5107
- Zoning Description: R1B
Room Dimensions
This listing content provided by REALTOR.ca has
been licensed by REALTOR®
members of The Canadian Real Estate Association
members of The Canadian Real Estate Association

















