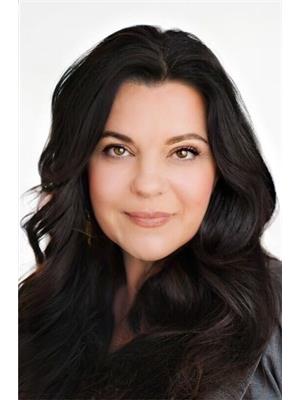25 Thornhill Drive, Guelph
- Bedrooms: 4
- Bathrooms: 4
- Living area: 1982 square feet
- Type: Residential
- Added: 24 days ago
- Updated: 3 days ago
- Last Checked: 4 hours ago
Welcome to this inviting back split home in the sought-after West End of Guelph, offering nearly 2,000 square feet of thoughtfully designed living space. Step inside to discover a bright and airy interior, thanks to an abundance of windows that fill the space with natural light. The open-concept living and dining areas are perfect for entertaining, while the well-appointed kitchen offers functionality and style. A lovely powder room and main floor laundry complete this main level. Upstairs you will find the primary bedroom, complete with a luxurious ensuite bathroom for added privacy and convenience. Two more good sized bedrooms and another full bathroom make it easy for morning schedules. The basement offers a perfect space for chilling and watching movies and sports. With tons of storage, another bedroom and bathroom, allow for so many options for your family to spread out. Outside, you'll find a large fully fenced private backyard with a 2-tier deck (sliding doors to both tiers) , ideal for enjoying summer evenings, barbecuing (gas bbq hookup) or relaxing with a book. Situated in a family friendly neighbourhood with easy access to local amenities, schools, and parks, this home combines comfort with convenience. Don’t miss the opportunity to make this house your next home! (id:1945)
powered by

Property Details
- Cooling: Central air conditioning
- Heating: Forced air, Natural gas
- Year Built: 1988
- Structure Type: House
- Exterior Features: Brick, Vinyl siding
Interior Features
- Basement: Finished, Full
- Appliances: Washer, Refrigerator, Water softener, Central Vacuum, Dishwasher, Stove, Dryer, Window Coverings
- Living Area: 1982
- Bedrooms Total: 4
- Fireplaces Total: 1
- Bathrooms Partial: 1
- Above Grade Finished Area: 1982
- Above Grade Finished Area Units: square feet
- Above Grade Finished Area Source: Other
Exterior & Lot Features
- Water Source: Municipal water
- Parking Total: 6
- Parking Features: Attached Garage
Location & Community
- Directions: From Speedvale Ave W, turn left on Imperial Rd N, then turn right onto Thornhill Drive, home will be on the right side
- Common Interest: Freehold
- Subdivision Name: 8 - Willow West/Sugarbush/West Acres
Utilities & Systems
- Sewer: Municipal sewage system
Tax & Legal Information
- Tax Annual Amount: 6519.03
- Zoning Description: R.1B
Room Dimensions
This listing content provided by REALTOR.ca has
been licensed by REALTOR®
members of The Canadian Real Estate Association
members of The Canadian Real Estate Association














