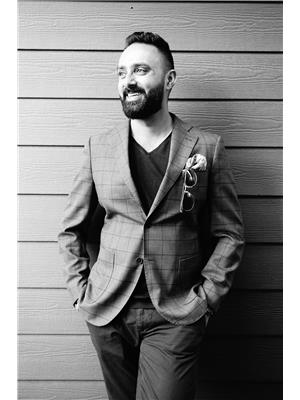123 Elizabeth Street W, Warman
- Bedrooms: 4
- Bathrooms: 2
- Living area: 1080 square feet
- Type: Residential
Source: Public Records
Note: This property is not currently for sale or for rent on Ovlix.
We have found 6 Houses that closely match the specifications of the property located at 123 Elizabeth Street W with distances ranging from 2 to 7 kilometers away. The prices for these similar properties vary between 329,500 and 449,000.
Recently Sold Properties
Nearby Places
Name
Type
Address
Distance
Prairie Spirit Division Office
Establishment
121 Klassen St
0.6 km
Warman High School
School
Central St
0.7 km
The Wagon Wheel Family Restaurant
Restaurant
520 Central St
0.8 km
Warman Home Centre
Establishment
601 South Railway St W
0.9 km
Warman Elementary School
School
403 4 St W
1.1 km
Valley Christian Academy
School
Township Road 393
5.6 km
Martensville High School
School
115 6th Ave N
6.0 km
Valley Manor Elementary School
School
200 8 Ave S
6.0 km
TRX RV
Store
Martensville
6.5 km
Pon's Kitchen
Restaurant
1 4 St S
6.9 km
Macneil motors
Car dealer
529 Centennial Dr S
7.1 km
Adobe Inn
Lodging
Centennial Dr S
7.2 km
Property Details
- Cooling: Central air conditioning
- Heating: Forced air, Natural gas
- Year Built: 1979
- Structure Type: House
- Architectural Style: Bi-level
Interior Features
- Basement: Finished, Full
- Appliances: Washer, Refrigerator, Central Vacuum, Dishwasher, Stove, Dryer, Play structure, Storage Shed, Garage door opener remote(s)
- Living Area: 1080
- Bedrooms Total: 4
Exterior & Lot Features
- Lot Features: Treed, Rectangular
- Parking Features: Detached Garage, Parking Space(s), RV, Heated Garage
- Lot Size Dimensions: 50x165
Location & Community
- Common Interest: Freehold
Tax & Legal Information
- Tax Year: 2024
- Tax Annual Amount: 3146
Great family home located on a HUGE lot in the heart of Warman. This fully renovated 1,080 sq ft property offers 4 bedrooms + a den and 2 bathrooms, blending comfort, style, and functionality. Throughout the property there have been extensive updates over the last ten years- Mechanically you’ll appreciate a high efficient furnace, AC, and water heater, ensuring year-round comfort. The main areas flow seamlessly with bamboo hardwood, the kitchen has been renovated adding a pantry, with stainless steel appliances, and the dining room has a beautiful feature fall. The exterior has been upgraded with new siding & styrofoam insulation beneath, shingles, and windows, enhancing both energy efficiency and curb appeal. The property also has an insulated and heated 27x30 shop, equipped with a 220 plug—ideal for all your projects and storage needs. The oversized yard, stretching 165 feet in depth, is a true highlight, offering plenty of space for outdoor activities and relaxation and a double gate allowing RV parking. Enjoy the two-tiered pressure-treated deck, perfect for entertaining, while the kids play on the included play structure. The pressure-treated fence ensures privacy and security. This home is a must-see for families and is only 1/2 a block from Warman's Prairie Oasis park that offers playgrounds, skatepark, walking paths, skating rink, sledding hill, ball diamonds and much more. Call your favourite REALTOR® today to schedule a private viewing. Offer presentation 7:00PM Thursday Sept 5th-2024 (id:1945)
Demographic Information
Neighbourhood Education
| Master's degree | 80 |
| Bachelor's degree | 245 |
| University / Above bachelor level | 40 |
| Certificate of Qualification | 25 |
| College | 150 |
| Degree in medicine | 20 |
| University degree at bachelor level or above | 390 |
Neighbourhood Marital Status Stat
| Married | 600 |
| Widowed | 35 |
| Divorced | 50 |
| Separated | 35 |
| Never married | 335 |
| Living common law | 60 |
| Married or living common law | 650 |
| Not married and not living common law | 445 |
Neighbourhood Construction Date
| 1961 to 1980 | 10 |
| 1981 to 1990 | 65 |
| 1991 to 2000 | 40 |
| 2001 to 2005 | 25 |
| 2006 to 2010 | 235 |











