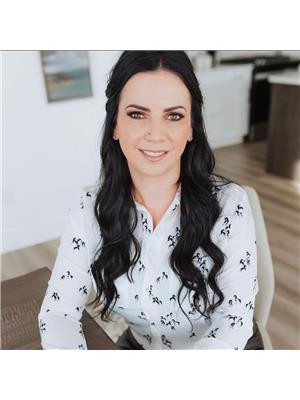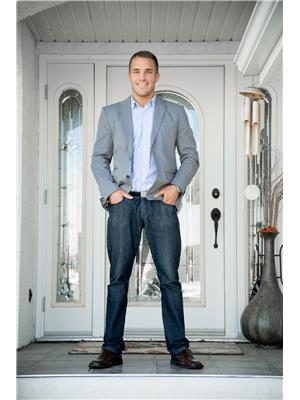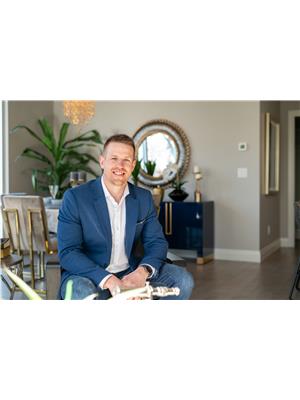307 3rd Avenue N, Martensville
- Bedrooms: 4
- Bathrooms: 3
- Living area: 1091 square feet
- Type: Residential
- Added: 4 hours ago
- Updated: 3 hours ago
- Last Checked: 3 minutes ago
Located just north of Saskatoon, in the bustling community of Martensville, you'll find a lovingly maintained bilevel. This 4 bedroom, 3 bathroom home offers an ideal layout with vaulted ceilings that add to the spacious, open feel of the main living area, while custom up/down blinds provide privacy without sacrificing natural light from the generous windows. The oak kitchen and dining area are open, perfect for hosting & gathering with friends and family. Downstairs, you will find newer flooring throughout the spacious developed basement, the fourth bedroom & third bathroom, and a wet bar that will make hosting the game or family gatherings easy. Outside to the beautifully landscaped backyard that provides privacy so you can enjoy some time on your deck, the upper being composite. Thoughtful storage located under the upper deck, and two sheds allow for ample storage in the yard. Underground sprinklers in the front yard keep the lawn looking lush all summer long. A double attached garage with entry to the home is a perfect hideaway for vehicles in the snowy Saskatchewan winters. Recent updates in the past 10 years include AC (2014), shingles (2022), hot water heater, updated flooring, paint, and appliances including the washer & dryer. Located near shopping, restaurants, and schools, this well maintained & clean home offers convenience as well as comfort. Reach out to your favourite REALTOR® for a showing today! (id:1945)
powered by

Property Details
- Cooling: Central air conditioning
- Heating: Forced air
- Year Built: 1999
- Structure Type: House
- Architectural Style: Bi-level
Interior Features
- Appliances: Washer, Refrigerator, Dishwasher, Stove, Dryer, Hood Fan, Storage Shed
- Living Area: 1091
- Bedrooms Total: 4
Exterior & Lot Features
- Lot Features: Treed, Lane, Sump Pump
- Parking Features: Attached Garage, Parking Space(s)
- Lot Size Dimensions: 50x131
Location & Community
- Common Interest: Freehold
Tax & Legal Information
- Tax Year: 2024
- Tax Annual Amount: 3952
Room Dimensions
This listing content provided by REALTOR.ca has
been licensed by REALTOR®
members of The Canadian Real Estate Association
members of The Canadian Real Estate Association

















