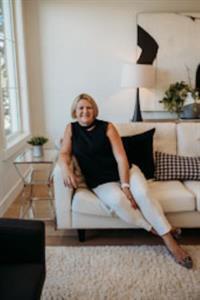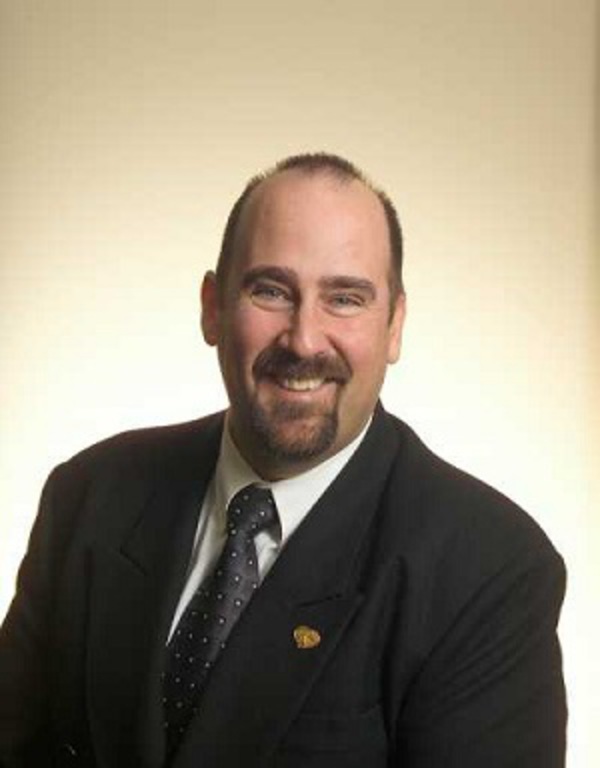3235 Oakwood Drive Sw, Calgary
- Bedrooms: 3
- Bathrooms: 2
- Living area: 1333.49 square feet
- Type: Residential
- Added: 8 days ago
- Updated: 6 days ago
- Last Checked: 6 hours ago
Welcome to this charming and well-maintained bungalow nestled in the heart of the desirable Oakridge community. This inviting property is perfect for families, downsizers, or investors looking to add their own personal touch and modern updates to a solid foundation. Bright and Open Living Area with large windows that flood the space with natural light. Functional Kitchen with plenty of storage and counter space, perfect for meal prep and gathering with loved ones in the nook or adjacent dining area. 3 Spacious Bedrooms on the main floor, offering ample space for family or guests plus two full bathrooms including a convenient ensuite in the primary bedroom. Partially Finished Basement featuring a large recreation room, family room, additional space for a bedroom, and ample storage space. Huge Private Backyard is a blank canvas for your own landscaping, ideal for gardening, outdoor entertaining, or simply relaxing in your own oasis. Long front driveway provides plenty of room for parking and access to the rear yard for your future garage. This home has been lovingly cared for and offers endless potential for those looking to update and modernize. Whether you're dreaming of a contemporary remodel or prefer to move in as-is, 3235 Oakwood Drive SW offers a fantastic opportunity to invest in a home with great bones in a prime location. Located close to schools, parks, shopping, and transit, this property offers the convenience of urban living in a quiet, family-friendly neighborhood. Don’t miss out on the chance to make this Oakridge bungalow your own! (id:1945)
powered by

Property Details
- Cooling: None
- Heating: Forced air
- Stories: 1
- Year Built: 1972
- Structure Type: House
- Exterior Features: Aluminum siding
- Foundation Details: Poured Concrete
- Architectural Style: Bungalow
- Construction Materials: Wood frame
Interior Features
- Basement: Partially finished, Full
- Flooring: Hardwood, Carpeted
- Appliances: Washer, Refrigerator, Dishwasher, Stove, Dryer, Microwave Range Hood Combo
- Living Area: 1333.49
- Bedrooms Total: 3
- Fireplaces Total: 1
- Above Grade Finished Area: 1333.49
- Above Grade Finished Area Units: square feet
Exterior & Lot Features
- Lot Features: Closet Organizers
- Lot Size Units: square meters
- Parking Total: 3
- Parking Features: Other
- Lot Size Dimensions: 680.00
Location & Community
- Common Interest: Freehold
- Street Dir Suffix: Southwest
- Subdivision Name: Oakridge
Tax & Legal Information
- Tax Lot: 59
- Tax Year: 2024
- Tax Block: 6
- Parcel Number: 0015769268
- Tax Annual Amount: 3418
- Zoning Description: R-C1
Room Dimensions
This listing content provided by REALTOR.ca has
been licensed by REALTOR®
members of The Canadian Real Estate Association
members of The Canadian Real Estate Association

















