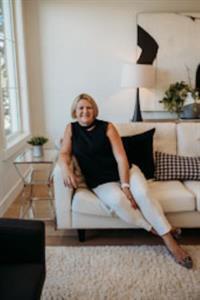271 Deersaxon Circle Se, Calgary
- Bedrooms: 3
- Bathrooms: 3
- Living area: 981.05 square feet
- Type: Residential
- Added: 42 days ago
- Updated: 15 days ago
- Last Checked: 21 hours ago
Welcome to your dream home in the heart of the coveted Deer Run community! This stunning 4-level split offers everything you need for comfortable and stylish living.With 3 spacious bedrooms and 3 full bathrooms, this cozy home is perfect for a growing family. The living area is ideal for entertaining, featuring large windows that fill the space with natural light. The kitchen, though compact, is efficiently designed with plenty of storage to meet all your culinary needs.Step outside onto a beautifully crafted deck, ideal for summer barbecues and evening relaxation. The backyard opens up to a charming playground, providing a delightful space for children to play safely. The 2-car garage offers ample room for your vehicles and additional storage.Situated on a desirable corner lot within a quiet circle, this home offers both privacy and a spacious feel. Every inch of this property has been meticulously maintained, reflecting the love and care of its 25 year owners. The master suite is a tranquil retreat, complete with an en-suite bathroom and generous closet space. Additional bedrooms are well-appointed and versatile, perfect for family members or a home office.Deer Run is known for its family-friendly atmosphere and excellent access to amenities. This home is just minutes away from local schools, making daily commutes a breeze. Plus, you’re close to the expansive Fish Creek Park, offering endless opportunities for outdoor adventures.Don't miss your chance to own this captivating home where elegance meets comfort. Schedule a viewing today and discover the perfect place to build your future. (id:1945)
powered by

Property Details
- Cooling: None
- Heating: Forced air
- Year Built: 1983
- Structure Type: House
- Exterior Features: Vinyl siding
- Foundation Details: Wood
- Architectural Style: 4 Level
Interior Features
- Basement: Unfinished, Full
- Flooring: Hardwood, Carpeted
- Appliances: Refrigerator, Dishwasher, Range, Microwave, Hood Fan, Garage door opener, Washer & Dryer
- Living Area: 981.05
- Bedrooms Total: 3
- Fireplaces Total: 1
- Above Grade Finished Area: 981.05
- Above Grade Finished Area Units: square feet
Exterior & Lot Features
- Lot Features: No Animal Home, No Smoking Home
- Lot Size Units: square meters
- Parking Total: 4
- Parking Features: Detached Garage, Parking Pad
- Lot Size Dimensions: 397.00
Location & Community
- Common Interest: Freehold
- Street Dir Suffix: Southeast
- Subdivision Name: Deer Run
Tax & Legal Information
- Tax Lot: 12
- Tax Year: 2024
- Tax Block: 32
- Parcel Number: 0015759319
- Tax Annual Amount: 2574
- Zoning Description: R-C1
Room Dimensions
This listing content provided by REALTOR.ca has
been licensed by REALTOR®
members of The Canadian Real Estate Association
members of The Canadian Real Estate Association

















