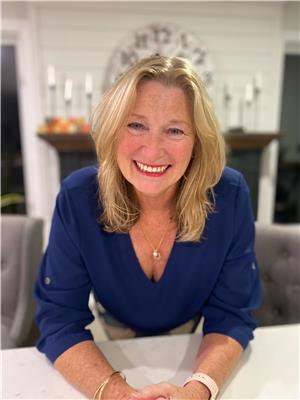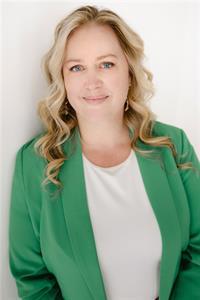74 Treadwell Street, Aylmer
- Bedrooms: 2
- Bathrooms: 2
- Living area: 2360 square feet
- Type: Residential
- Added: 3 days ago
- Updated: 53 minutes ago
- Last Checked: 10 minutes ago
Welcome to this brick bungalow with 2 + 1 (Bonus/bedroom) located in a quiet cul-de-sac in town of Aylmer. Open concept layout. Kitchen features island with hard surface countertop. Fireplace in great room. Basement is partially finished with rec room, bonus room and 5 piece bathroom. Concrete patio in rear yard. Appliances included. (id:1945)
powered by

Property Details
- Cooling: Central air conditioning
- Heating: Forced air, Natural gas
- Stories: 1
- Structure Type: House
- Exterior Features: Brick Veneer
- Foundation Details: Poured Concrete
- Architectural Style: Bungalow
Interior Features
- Basement: Partially finished, Full
- Appliances: Washer, Refrigerator, Satellite Dish, Dishwasher, Dryer, Central Vacuum - Roughed In, Hood Fan, Window Coverings, Garage door opener
- Living Area: 2360
- Bedrooms Total: 2
- Fireplaces Total: 1
- Above Grade Finished Area: 1246
- Below Grade Finished Area: 1114
- Above Grade Finished Area Units: square feet
- Below Grade Finished Area Units: square feet
- Above Grade Finished Area Source: Owner
- Below Grade Finished Area Source: Other
Exterior & Lot Features
- Lot Features: Cul-de-sac, Sump Pump, Automatic Garage Door Opener
- Water Source: Municipal water
- Parking Total: 6
- Parking Features: Attached Garage
Location & Community
- Directions: Highway #3 to Aylmer. Turn north on Bodkin Ave. West on Treadwell St. Property on left just past Richard Court.
- Common Interest: Freehold
- Subdivision Name: Aylmer
- Community Features: School Bus, Community Centre
Utilities & Systems
- Sewer: Municipal sewage system
- Utilities: Telephone
Tax & Legal Information
- Tax Annual Amount: 4531.99
- Zoning Description: R
Additional Features
- Security Features: Smoke Detectors
Room Dimensions
This listing content provided by REALTOR.ca has
been licensed by REALTOR®
members of The Canadian Real Estate Association
members of The Canadian Real Estate Association
















