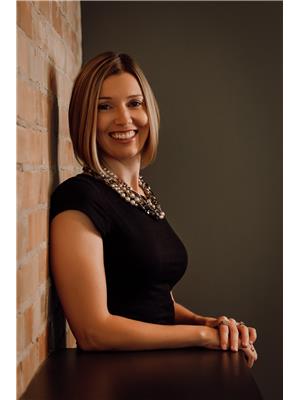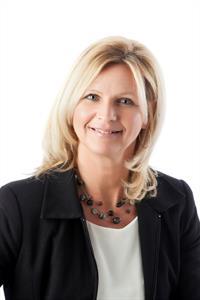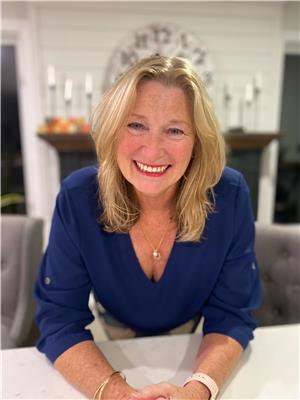11981 Whittaker Road, Springfield
- Bedrooms: 4
- Bathrooms: 2
- Living area: 1766 square feet
- Type: Residential
- Added: 28 days ago
- Updated: 7 days ago
- Last Checked: 22 hours ago
Room to grow and make this home exactly how you want. With lots of potential this home is more spacious then it appears. With large sunroom at the front and then a spacious living room with a main floor bedroom that could be easily converted to a 2nd living space. The large Kitchen has lots of space and with the original kitchen in-behind, now used as a pantry. This pantry is a dream come true, as it includes a sink, along with more counter and cupboard space. Heading to the back, from the living room, you’ll find the full bathroom/laundry room, plus a mudroom off of the garage now being used as the gym. Upstairs is where you will find 3 bedrooms and a 2-pc bathroom. In addition to all that, there’s a fully-fenced backyard, patio area. It is also hard to miss the large detached garage/workshop. lots of potential this home has within a charming community close parks & school. (id:1945)
powered by

Property Details
- Cooling: Central air conditioning
- Heating: Forced air
- Stories: 2
- Structure Type: House
- Exterior Features: Steel, Vinyl siding
- Foundation Details: Block
- Architectural Style: 2 Level
Interior Features
- Basement: Unfinished, Partial
- Appliances: Washer, Refrigerator, Stove, Dryer, Window Coverings
- Living Area: 1766
- Bedrooms Total: 4
- Bathrooms Partial: 1
- Above Grade Finished Area: 1766
- Above Grade Finished Area Units: square feet
- Above Grade Finished Area Source: Other
Exterior & Lot Features
- Water Source: Drilled Well
- Parking Total: 8
- Parking Features: Detached Garage
Location & Community
- Directions: Off Ron McNeil Line Turn South onto Whittaker Avenue After Springfield United Church First House on the Right.
- Common Interest: Freehold
- Subdivision Name: Springfield
- Community Features: School Bus, Community Centre
Utilities & Systems
- Sewer: Municipal sewage system
Tax & Legal Information
- Tax Annual Amount: 2888.74
- Zoning Description: VR1
Room Dimensions
This listing content provided by REALTOR.ca has
been licensed by REALTOR®
members of The Canadian Real Estate Association
members of The Canadian Real Estate Association


















