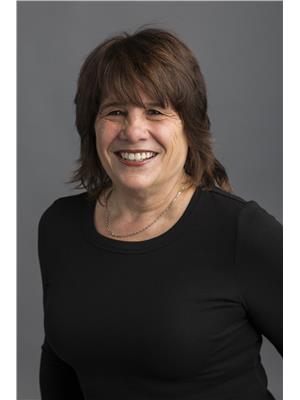51156 Woolleyville Line E, Malahide
- Bedrooms: 5
- Bathrooms: 2
- Type: Residential
- Added: 119 days ago
- Updated: 43 days ago
- Last Checked: 9 hours ago
Welcome to 51156 Wooleyville Line, Featuring 3 plus 2 Bedroom Brick Bungalow with attach garage, plus a 20' x 27' detach garage, and a 29' x 40' barn for your animals, plus a chicken coop, and a shed, this is a 2 acre hobby farm with pasture in the back, a good place to raise your family, the home is spacious with two kitchens and a large livigroom and generous size bedrooms, no Sunday showings. call for showing instructions. (id:1945)
powered by

Property DetailsKey information about 51156 Woolleyville Line E
- Cooling: Central air conditioning
- Heating: Forced air, Natural gas
- Stories: 1
- Structure Type: House
- Exterior Features: Brick, Vinyl siding
- Foundation Details: Poured Concrete
- Architectural Style: Bungalow
Interior FeaturesDiscover the interior design and amenities
- Basement: Walk-up, N/A
- Appliances: Water Heater
- Bedrooms Total: 5
- Fireplaces Total: 1
Exterior & Lot FeaturesLearn about the exterior and lot specifics of 51156 Woolleyville Line E
- Lot Features: Flat site, Country residential
- Parking Total: 7
- Parking Features: Attached Garage, Inside Entry
- Building Features: Fireplace(s)
- Lot Size Dimensions: 104.25 x 853 FT
Location & CommunityUnderstand the neighborhood and community
- Directions: SPRINGFIELD ROAD
- Street Dir Suffix: East
Utilities & SystemsReview utilities and system installations
- Sewer: Septic System
- Utilities: Cable
Tax & Legal InformationGet tax and legal details applicable to 51156 Woolleyville Line E
- Tax Year: 2024
- Tax Annual Amount: 4450
- Zoning Description: A1
Room Dimensions

This listing content provided by REALTOR.ca
has
been licensed by REALTOR®
members of The Canadian Real Estate Association
members of The Canadian Real Estate Association
Nearby Listings Stat
Active listings
2
Min Price
$449,000
Max Price
$675,000
Avg Price
$562,000
Days on Market
60 days
Sold listings
0
Min Sold Price
$0
Max Sold Price
$0
Avg Sold Price
$0
Days until Sold
days
Nearby Places
Additional Information about 51156 Woolleyville Line E












































