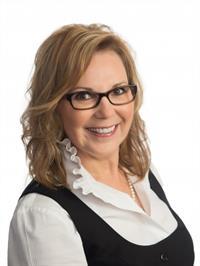153 Southern Way, Salt Spring
- Bedrooms: 2
- Bathrooms: 3
- Living area: 2524 square feet
- Type: Residential
- Added: 231 days ago
- Updated: 159 days ago
- Last Checked: 21 hours ago
A supreme blend of quality, light and views, this 2,500 square foot, one level, executive mountain home truly achieves the ideal contemporary yet west coast design. The open and elegant living area welcomes you right into the view with a master bedroom plus guest space and office wing on opposing sides. Soaring ceilings and immense sections of glass look out onto a dramatic ocean, lake and island backdrop, with the finest finishing and progressive features, the grand space does nothing to diminish the relaxed, comfortable and quality ambiance. Here you can work, entertain and hit the trails accessed steps away where one can climb to the peak of Mt Erskine, a beloved island trail leading to aerial views over Sansum Narrows and Vancouver Island. Serviced by a private drilled well, and with all the protection of New Home Warranty, this close to Ganges home was constructed by one of Salt Spring's finest builders, and is certainly to be treasured. (id:1945)
powered by

Property DetailsKey information about 153 Southern Way
- Cooling: Air Conditioned
- Heating: Heat Pump, Wood
- Year Built: 2022
- Structure Type: House
- Architectural Style: Westcoast, Contemporary
Interior FeaturesDiscover the interior design and amenities
- Living Area: 2524
- Bedrooms Total: 2
- Fireplaces Total: 1
- Above Grade Finished Area: 2524
- Above Grade Finished Area Units: square feet
Exterior & Lot FeaturesLearn about the exterior and lot specifics of 153 Southern Way
- View: Lake view, Mountain view, Ocean view, Valley view
- Lot Features: Acreage, Cul-de-sac, Southern exposure, Wooded area, Other
- Lot Size Units: acres
- Parking Total: 7
- Lot Size Dimensions: 1.5
Location & CommunityUnderstand the neighborhood and community
- Common Interest: Condo/Strata
- Community Features: Family Oriented, Pets Allowed
Business & Leasing InformationCheck business and leasing options available at 153 Southern Way
- Lease Amount Frequency: Monthly
Property Management & AssociationFind out management and association details
- Association Fee: 30
Tax & Legal InformationGet tax and legal details applicable to 153 Southern Way
- Zoning: Residential
- Parcel Number: 028-882-725
- Tax Annual Amount: 2364
Room Dimensions

This listing content provided by REALTOR.ca
has
been licensed by REALTOR®
members of The Canadian Real Estate Association
members of The Canadian Real Estate Association
Nearby Listings Stat
Active listings
10
Min Price
$625,000
Max Price
$1,998,000
Avg Price
$1,320,860
Days on Market
172 days
Sold listings
4
Min Sold Price
$779,000
Max Sold Price
$1,695,000
Avg Sold Price
$1,438,000
Days until Sold
113 days
Nearby Places
Additional Information about 153 Southern Way































































