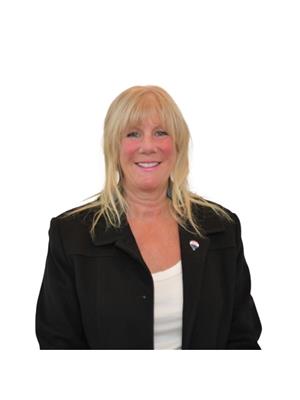1537 Beddis Rd, Salt Spring
- Bedrooms: 2
- Bathrooms: 1
- Living area: 704 square feet
- Type: Residential
- Added: 7 days ago
- Updated: 7 days ago
- Last Checked: 13 hours ago
One acre of oceanfront awaits you. Beautifully treed and landscaped to optimize sweeping views of ocean, mountains- even Mt. Baker! This is the ultimate turnkey, modern, low-maintenance property- stunning views in a peaceful rural setting at the end of a cul-de-sac yet close to Ganges for shopping and a short walk to Beddis Beach. Sustainably built in 2017 from marine-grade steel containers, this open plan 2 bdm home is fire resistant and comes w/ a heat pump system, floor-to-ceiling windows & sliding doors that open to a stunning full-width deck. Modern white cabinets in the kitchen & bdms provide tons of storage. The kitchen features quartz counters with island, stainless steel appliances, and a stunning counter-width view window. Simplify, save money, and enjoy the best of island living! (id:1945)
powered by

Property DetailsKey information about 1537 Beddis Rd
- Cooling: See Remarks
- Heating: Heat Pump
- Year Built: 2017
- Structure Type: House
- Architectural Style: Contemporary
Interior FeaturesDiscover the interior design and amenities
- Living Area: 704
- Bedrooms Total: 2
- Above Grade Finished Area: 704
- Above Grade Finished Area Units: square feet
Exterior & Lot FeaturesLearn about the exterior and lot specifics of 1537 Beddis Rd
- View: Mountain view, Ocean view
- Lot Features: Cul-de-sac, Wooded area, Irregular lot size, Partially cleared, Other
- Lot Size Units: acres
- Parking Total: 3
- Lot Size Dimensions: 1
- Waterfront Features: Waterfront on ocean
Location & CommunityUnderstand the neighborhood and community
- Common Interest: Freehold
Tax & Legal InformationGet tax and legal details applicable to 1537 Beddis Rd
- Tax Lot: 4
- Zoning: Residential
- Parcel Number: 004-239-148
- Tax Annual Amount: 6070
- Zoning Description: Rural DP3
Room Dimensions

This listing content provided by REALTOR.ca
has
been licensed by REALTOR®
members of The Canadian Real Estate Association
members of The Canadian Real Estate Association
Nearby Listings Stat
Active listings
2
Min Price
$1,540,000
Max Price
$1,599,000
Avg Price
$1,569,500
Days on Market
71 days
Sold listings
0
Min Sold Price
$0
Max Sold Price
$0
Avg Sold Price
$0
Days until Sold
days
Nearby Places
Additional Information about 1537 Beddis Rd




































