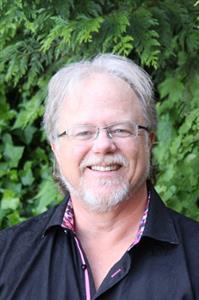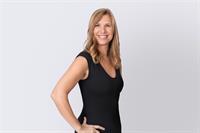1781 Herd Rd, Duncan
- Bedrooms: 4
- Bathrooms: 4
- Living area: 4956 square feet
- Type: Residential
- Added: 88 days ago
- Updated: 41 days ago
- Last Checked: 17 hours ago
First time on the market! This property has been owned by the same family for over 75 years. Offering over 14.5 acres of land, two homes, and a massive 2400sq ft shop, this property is sure to appeal. The main home consists of 3 beds and 1 bath with an unfinished 6'10'' basement. Several upgrades have been done including adding a heat pump with AC. Previously tenanted, the main home will be vacant at the end of October. The mobile home was installed in 2011 and also has had several upgrades. It too runs on an energy efficient heat pump with AC. The shop itself has loads of opportunity. There is a 12' door to allow for rv or boat parking. The back end of the shop offers living space which also consists of laundry and a bathroom. There is a large stand of timber in the back of the property with considerable value to it. The property offers a variety of fruit trees, lots of open fields, plus more. All measurements are approximate and should be verified if important. (id:1945)
powered by

Property DetailsKey information about 1781 Herd Rd
- Cooling: Air Conditioned
- Heating: Heat Pump, Oil
- Year Built: 1956
- Structure Type: House
Interior FeaturesDiscover the interior design and amenities
- Living Area: 4956
- Bedrooms Total: 4
- Fireplaces Total: 1
- Above Grade Finished Area: 2194
- Above Grade Finished Area Units: square feet
Exterior & Lot FeaturesLearn about the exterior and lot specifics of 1781 Herd Rd
- View: Mountain view, Valley view
- Lot Features: Acreage, Southern exposure, Wooded area, Irregular lot size, Other
- Lot Size Units: acres
- Parking Total: 10
- Lot Size Dimensions: 14.68
Location & CommunityUnderstand the neighborhood and community
- Common Interest: Freehold
Tax & Legal InformationGet tax and legal details applicable to 1781 Herd Rd
- Zoning: Agricultural
- Parcel Number: 005-952-395
- Tax Annual Amount: 5516
- Zoning Description: A1
Room Dimensions

This listing content provided by REALTOR.ca
has
been licensed by REALTOR®
members of The Canadian Real Estate Association
members of The Canadian Real Estate Association
Nearby Listings Stat
Active listings
4
Min Price
$1,075,000
Max Price
$2,999,999
Avg Price
$1,799,975
Days on Market
82 days
Sold listings
1
Min Sold Price
$1,299,900
Max Sold Price
$1,299,900
Avg Sold Price
$1,299,900
Days until Sold
12 days
Nearby Places
Additional Information about 1781 Herd Rd


























































