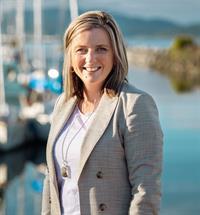101 2740 Island Hwy S, Campbell River
- Bedrooms: 2
- Bathrooms: 1
- Living area: 950 square feet
- Type: Apartment
- Added: 105 days ago
- Updated: 52 days ago
- Last Checked: 5 hours ago
Spacious 2 bedroom, 1 bathroom ground floor condo in Royal Tyee Gardens that offers a spectacular Ocean and Mountain view. Inside has been renovated including upgraded appliances, blinds and lighting fixtures. The condo offers an open plan style Kitchen/Dining/Living room area. There are sliding glass doors from both the living room and master bedroom onto the large patio area for you to enjoy the ocean views. The patio includes some planter boxes for your garden or flowers. This home offers a large master bedroom along with a storage room and in-suite laundry. Parking stall is right outside the door and the Sea-walk and Ocean is just across the road, . Small dogs are allowed under 16'' at the shoulders and a reasonable amount of fish and caged animals. Quick possession is possible. (id:1945)
powered by

Property DetailsKey information about 101 2740 Island Hwy S
Interior FeaturesDiscover the interior design and amenities
Exterior & Lot FeaturesLearn about the exterior and lot specifics of 101 2740 Island Hwy S
Location & CommunityUnderstand the neighborhood and community
Business & Leasing InformationCheck business and leasing options available at 101 2740 Island Hwy S
Property Management & AssociationFind out management and association details
Tax & Legal InformationGet tax and legal details applicable to 101 2740 Island Hwy S
Room Dimensions

This listing content provided by REALTOR.ca
has
been licensed by REALTOR®
members of The Canadian Real Estate Association
members of The Canadian Real Estate Association
Nearby Listings Stat
Active listings
1
Min Price
$349,900
Max Price
$349,900
Avg Price
$349,900
Days on Market
105 days
Sold listings
1
Min Sold Price
$589,900
Max Sold Price
$589,900
Avg Sold Price
$589,900
Days until Sold
23 days















