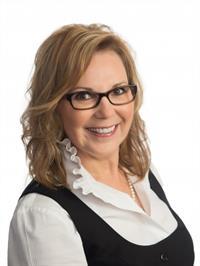107 377 Dogwood St, Campbell River
- Bedrooms: 2
- Bathrooms: 1
- Living area: 908.91 square feet
- Type: Apartment
- Added: 69 days ago
- Updated: 69 days ago
- Last Checked: 5 hours ago
Spacious 2- bedroom condo with full reno and excellent layout. Fresh paint and flooring throughout. Nothing to do but move in! handy garden level, with good outdoor patio space. Professionally well maintained building, clean and pro-active strata council. Many bldg updates & improvements over the past few years. Very convenient location: On bus line; 2 blocks from hospital; close to shops and amenities, etc. Come and be part of this 55+ community. Small pets welcome. Rentals allowed (no short - term). Quick possession possible. Unbeatable value in Campbell River! (id:1945)
powered by

Property DetailsKey information about 107 377 Dogwood St
Interior FeaturesDiscover the interior design and amenities
Exterior & Lot FeaturesLearn about the exterior and lot specifics of 107 377 Dogwood St
Location & CommunityUnderstand the neighborhood and community
Business & Leasing InformationCheck business and leasing options available at 107 377 Dogwood St
Property Management & AssociationFind out management and association details
Tax & Legal InformationGet tax and legal details applicable to 107 377 Dogwood St
Room Dimensions

This listing content provided by REALTOR.ca
has
been licensed by REALTOR®
members of The Canadian Real Estate Association
members of The Canadian Real Estate Association
Nearby Listings Stat
Active listings
19
Min Price
$115,900
Max Price
$898,000
Avg Price
$414,300
Days on Market
83 days
Sold listings
8
Min Sold Price
$165,900
Max Sold Price
$1,690,000
Avg Sold Price
$547,213
Days until Sold
100 days















