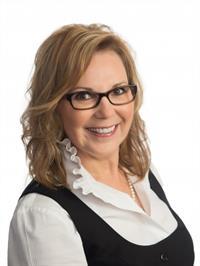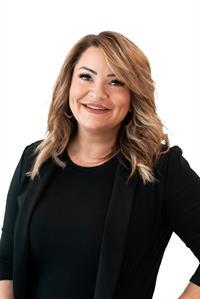409 322 Birch St, Campbell River
- Bedrooms: 2
- Bathrooms: 1
- Living area: 826 square feet
- Type: Apartment
- Added: 65 days ago
- Updated: 41 days ago
- Last Checked: 5 hours ago
Attention Investors, first time buyers and down-sizers! Affordable, private, practical, convenient - great location for this 2 bedroom condo steps to Campbell River Hospital. Recently painted carpeted, spic and span unit on the top floor. Enjoy the views from your balcony and both bedrooms, overlooking a lovely treed area and the back field of the school. Excellent storage with 2 large closets in the entry and lots of kitchen cabinets in the convenient L-shaped kitchen. The building is services by a nearby elevator. There is a large reading/meeting lounge just across the hall, as well as a lovely lobby area waiting area and nice mail room area. Shared laundry on the main floor is clean and inviting. There are currently two assigned open parking spaces for your unit, as well as ample visitor parking. This is a lovely complex, with a long, tree lined driveway for access. Well managed building with lovely grounds and a popular option for landlords (id:1945)
powered by

Property DetailsKey information about 409 322 Birch St
Interior FeaturesDiscover the interior design and amenities
Exterior & Lot FeaturesLearn about the exterior and lot specifics of 409 322 Birch St
Location & CommunityUnderstand the neighborhood and community
Business & Leasing InformationCheck business and leasing options available at 409 322 Birch St
Property Management & AssociationFind out management and association details
Tax & Legal InformationGet tax and legal details applicable to 409 322 Birch St
Room Dimensions

This listing content provided by REALTOR.ca
has
been licensed by REALTOR®
members of The Canadian Real Estate Association
members of The Canadian Real Estate Association
Nearby Listings Stat
Active listings
20
Min Price
$115,900
Max Price
$898,000
Avg Price
$408,285
Days on Market
86 days
Sold listings
7
Min Sold Price
$165,900
Max Sold Price
$1,690,000
Avg Sold Price
$578,957
Days until Sold
112 days
















