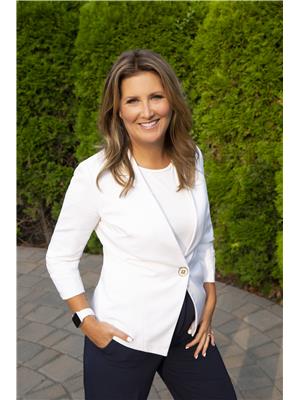185 Sarsons Drive, Coldstream
- Bedrooms: 3
- Bathrooms: 3
- Living area: 2315 square feet
- Type: Residential
- Added: 35 days ago
- Updated: 35 days ago
- Last Checked: 5 hours ago
Looking for a Single Family Home that offers an exceptional floor plan for the modern day family? Build your dream home and experience this meticulously designed, 3 bedroom, 2.5 bathroom, plus den home with expansive views of the Vernon Valley and North Okanagan. The opulent chef's kitchen boasts a central island and flows seamlessly through the walk through pantry into the spacious mudroom. Great room ceiling height is 18' with custom windows allow natural light to flood throughout the home. A modern floor plan that is designed for busy families. Three bedrooms and two bathrooms up offering each member of the family with lots of privacy. The loft area is a true bonus , giving you that flex-space that can accommodate your needs depending on which will suite your family. Lower level can accommodate a suite, other wishes or leave unfinished. Price does not include lower level development. Build timeline 8 months. Call today to kick off the design process and explore your options. If this home is close, but not quite right, Kimberley Homes is here to help you customize the layout and design scheme to suit your dream home vision. Price includes a $6000 allowance for appliances. Purchase price excludes GST. (id:1945)
powered by

Property DetailsKey information about 185 Sarsons Drive
- Cooling: Central air conditioning
- Heating: Forced air, See remarks, Hot Water
- Stories: 2
- Year Built: 2025
- Structure Type: House
Interior FeaturesDiscover the interior design and amenities
- Living Area: 2315
- Bedrooms Total: 3
- Bathrooms Partial: 1
Exterior & Lot FeaturesLearn about the exterior and lot specifics of 185 Sarsons Drive
- Water Source: Municipal water
- Lot Size Units: acres
- Parking Total: 2
- Parking Features: Attached Garage
- Lot Size Dimensions: 0.13
Location & CommunityUnderstand the neighborhood and community
- Common Interest: Freehold
Utilities & SystemsReview utilities and system installations
- Sewer: Municipal sewage system
Tax & Legal InformationGet tax and legal details applicable to 185 Sarsons Drive
- Zoning: Unknown
- Parcel Number: 031-648-495
Room Dimensions
| Type | Level | Dimensions |
| Full bathroom | Second level | 5' x 8' |
| Partial bathroom | Main level | 6' x 6' |
| Mud room | Main level | 9' x 8' |
| Office | Main level | 10' x 9' |
| Bedroom | Second level | 13' x 10' |
| Bedroom | Second level | 13' x 10' |
| Other | Second level | 15' x 14' |
| Full ensuite bathroom | Second level | 9' x 12' |
| Primary Bedroom | Second level | 16' x 15' |
| Dining room | Main level | 12' x 15' |
| Kitchen | Main level | 12' x 14' |
| Living room | Main level | 14' x 14' |

This listing content provided by REALTOR.ca
has
been licensed by REALTOR®
members of The Canadian Real Estate Association
members of The Canadian Real Estate Association
Nearby Listings Stat
Active listings
15
Min Price
$624,900
Max Price
$1,999,999
Avg Price
$1,177,450
Days on Market
96 days
Sold listings
6
Min Sold Price
$742,900
Max Sold Price
$1,299,000
Avg Sold Price
$999,798
Days until Sold
101 days

















