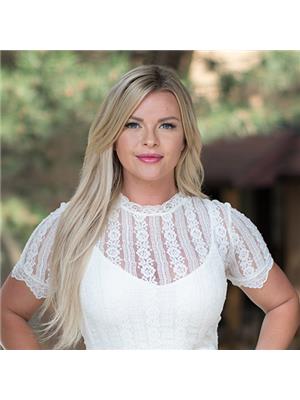20 Dewberry Drive, Kitchener
- Bedrooms: 3
- Bathrooms: 4
- Living area: 1850.69 square feet
- Type: Townhouse
Source: Public Records
Note: This property is not currently for sale or for rent on Ovlix.
We have found 6 Townhomes that closely match the specifications of the property located at 20 Dewberry Drive with distances ranging from 2 to 10 kilometers away. The prices for these similar properties vary between 519,900 and 849,000.
Recently Sold Properties
Nearby Places
Name
Type
Address
Distance
Arabesque Café Family Restaurant
Bar
869 Victoria St N
0.5 km
Kitchener Memorial Auditorium Complex
Stadium
400 East Ave
1.5 km
Centre In The Square
Establishment
101 Queen St N
1.9 km
Mei King Restaurant
Restaurant
82 Margaret Ave
2.2 km
Eastwood Collegiate Institute
School
760 Weber St E
2.3 km
Verses
Restaurant
182 Victoria St N
2.3 km
Cameron Heights Collegiate Institute
School
301 Charles St E
2.3 km
THEMUSEUM
Museum
10 King St W
2.5 km
Red Lobster
Restaurant
1732 King St E
2.5 km
Ye's Sushi
Restaurant
103 King St W
2.6 km
Kitchener City Hall
City hall
200 King St W
2.6 km
Rockway Mennonite Collegiate
School
110 Doon Rd
2.8 km
Property Details
- Cooling: Central air conditioning
- Heating: Forced air, Natural gas
- Stories: 2
- Structure Type: Row / Townhouse
- Exterior Features: Brick
- Foundation Details: Poured Concrete
- Architectural Style: 2 Level
Interior Features
- Basement: Finished, Full
- Appliances: Washer, Refrigerator, Dishwasher, Dryer, Hood Fan
- Living Area: 1850.69
- Bedrooms Total: 3
- Bathrooms Partial: 1
- Above Grade Finished Area: 1353.95
- Below Grade Finished Area: 496.74
- Above Grade Finished Area Units: square feet
- Below Grade Finished Area Units: square feet
- Above Grade Finished Area Source: Plans
- Below Grade Finished Area Source: Plans
Exterior & Lot Features
- Water Source: Municipal water
- Parking Total: 2
- Parking Features: Attached Garage
Location & Community
- Directions: River rd E & Krug St
- Common Interest: Freehold
- Subdivision Name: 224 - Heritage Park/Rosemount
Utilities & Systems
- Sewer: Municipal sewage system
Tax & Legal Information
- Tax Annual Amount: 4022.13
- Zoning Description: R6
Welcome to a beautiful, an immaculate, only 3 years old townhome with 3 Bed, 3.5 bath, 9 Ft ceiling on main floor, backing onto future park and a fully finished basement available for sale in the family friendly neighborhood of Kitchener. Main floor features 9 ft ceiling with a huge and bright living room with abundance sunlight during the day, an open concept kitchen with S/S appliances, tiled backsplash and breakfast bar. Moreover, it boasts a dining room and a powder room. a door opens from the living room to a huge backyard for your family outdoor enjoyment and backing onto future park which is under construction. Second floor features a master bedroom with 3 pc ensuite bath with glass standing shower and a walk-in closet 2 more good sized bedrooms with decent closets and a 4pc family bathroom. Very convenient second floor laundry. Fully finished basement with rec room for family get together and a 4 pc bathroom. total 2 parking spaces - (1 on driveway & 1 in garage). Conveniently located close to Hwy 7 & Hwy 85, public schools, 3 min walk to bus top, Kitchener GO station, St Mary's General Hospital, public parks, trails, shopping centers, restaurants and many more. (id:1945)
Demographic Information
Neighbourhood Education
| Master's degree | 15 |
| Bachelor's degree | 45 |
| University / Below bachelor level | 10 |
| Certificate of Qualification | 20 |
| College | 85 |
| University degree at bachelor level or above | 60 |
Neighbourhood Marital Status Stat
| Married | 220 |
| Widowed | 35 |
| Divorced | 25 |
| Separated | 15 |
| Never married | 105 |
| Living common law | 50 |
| Married or living common law | 270 |
| Not married and not living common law | 185 |
Neighbourhood Construction Date
| 1961 to 1980 | 115 |
| 1960 or before | 125 |










