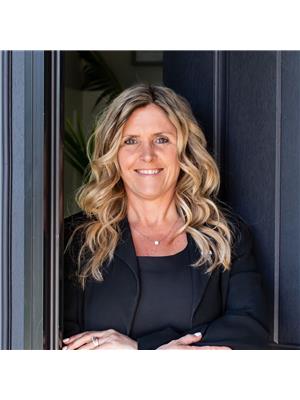45 Suffolk Avenue, Kitchener
- Bedrooms: 4
- Bathrooms: 2
- Living area: 1578.58 square feet
- Type: Residential
- Added: 6 days ago
- Updated: 5 days ago
- Last Checked: 2 days ago
Attention Renovators/Contractors and Investors: 45 Suffolk Ave. is waiting for you to create your next masterpiece. This all brick bungalow with nearly 2000 sqft of living space, and 2 SEPARATE ENTRANCES to the basement would make for a great duplex conversion or multi-generational living. Featuring 3+1 bedrooms, 2 full baths, 2 kitchens, and a large lot with NO BACKYARD NEIGHBOURS. This is an incredible opportunity to get into the market at a reasonable price, in a quiet, family friendly neighbourhood. This house is being sold in AS-IS/WHERE-IS condition. The furnace is 2 years old, the windows on the main floor are 10 years old, the fence is 10 years old, and the roof/gutters are 10 years old. 200 amps. Your next project awaits you - don't miss out. Please contact the listing agent with any questions. (id:1945)
powered by

Property Details
- Cooling: Central air conditioning
- Heating: Forced air, Natural gas
- Stories: 1
- Year Built: 1954
- Structure Type: House
- Exterior Features: Brick
- Foundation Details: Poured Concrete
- Architectural Style: Bungalow
Interior Features
- Basement: Finished, Full
- Appliances: Refrigerator, Dishwasher, Stove
- Living Area: 1578.58
- Bedrooms Total: 4
- Above Grade Finished Area: 957.58
- Below Grade Finished Area: 621
- Above Grade Finished Area Units: square feet
- Below Grade Finished Area Units: square feet
- Above Grade Finished Area Source: Plans
- Below Grade Finished Area Source: Other
Exterior & Lot Features
- Lot Features: Paved driveway
- Water Source: Municipal water
- Lot Size Units: acres
- Parking Total: 3
- Parking Features: Underground
- Lot Size Dimensions: 0.287
Location & Community
- Directions: Sherwood Ave. to Suffolk Ave.
- Common Interest: Freehold
- Subdivision Name: 224 - Heritage Park/Rosemount
- Community Features: Quiet Area, School Bus
Utilities & Systems
- Sewer: Municipal sewage system
Tax & Legal Information
- Tax Annual Amount: 3640.29
- Zoning Description: R2A
Room Dimensions
This listing content provided by REALTOR.ca has
been licensed by REALTOR®
members of The Canadian Real Estate Association
members of The Canadian Real Estate Association
















