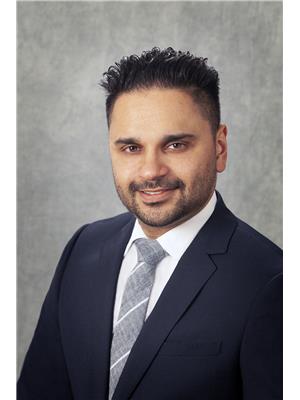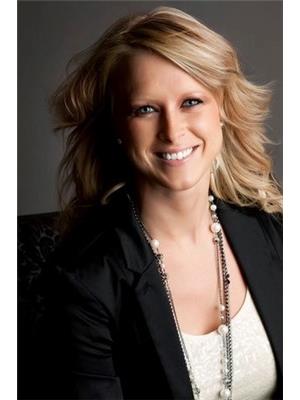17614 111 St Nw Nw, Edmonton
- Bedrooms: 5
- Bathrooms: 4
- Living area: 198 square meters
- Type: Residential
- Added: 69 days ago
- Updated: 3 days ago
- Last Checked: 5 hours ago
Welcome home to this fabulous Custom Built, upgraded 2-storey home in the much-desired community of Chambery in NW Edmonton. Built by Aacropolis Homes, it features many additional upgrades beyond the standard build. Showcasing a full 5 bedrooms with an option to have a 6th if desired, with 4 beautifully appointed bathrooms, granite countertops, offices on both basement and main floors, boasting a vaulted ceiling at the Living/Dining Room for that open concept feel. Hardwood floors abound throughout, and for those with allergies, this is a No-Smoking, No Animal home. The home features Central Air Conditioning with Humidifier and has had a new H/E furnace installed one year ago. The Chef's Kitchen boasts a gas cooktop with a suspended cookware rack over the center island. This neighborhood backs onto a large green space behind the homes, so sit out on your huge back deck and enjoy the views. Located close to several area schools and shopping for your convenience. Must be seen to be fully appreciated!! (id:1945)
powered by

Property Details
- Cooling: Central air conditioning
- Heating: Forced air
- Stories: 2
- Year Built: 2003
- Structure Type: House
Interior Features
- Basement: Finished, Full
- Appliances: Refrigerator, Central Vacuum, Dishwasher, Stove, Microwave, Humidifier, Hood Fan, Window Coverings, Garage door opener, Garage door opener remote(s), Washer/Dryer Stack-Up
- Living Area: 198
- Bedrooms Total: 5
- Fireplaces Total: 1
- Bathrooms Partial: 1
- Fireplace Features: Gas, Unknown
Exterior & Lot Features
- Lot Features: No back lane, Closet Organizers, Exterior Walls- 2x6", No Animal Home, No Smoking Home
- Lot Size Units: square meters
- Parking Total: 4
- Parking Features: Attached Garage, Parking Pad
- Building Features: Vinyl Windows
- Lot Size Dimensions: 529
Location & Community
- Common Interest: Freehold
Tax & Legal Information
- Parcel Number: 9999670
Additional Features
- Security Features: Smoke Detectors
Room Dimensions
This listing content provided by REALTOR.ca has
been licensed by REALTOR®
members of The Canadian Real Estate Association
members of The Canadian Real Estate Association


















