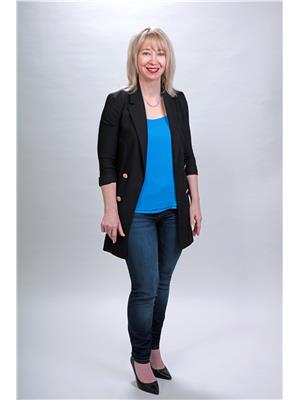37 Kennedys Lane, Holyrood
- Bedrooms: 3
- Bathrooms: 2
- Living area: 4064 square feet
- Type: Residential
- Added: 73 days ago
- Updated: 10 days ago
- Last Checked: 8 hours ago
Welcome to this stunning new build, completed in 2024! Located in the quaint and scenic town of Holyrood, just 30 minutes from the historic city of St. John’s, this property combines rural tranquility with urban accessibility. This exceptional home boasts high-quality construction with elegant hardwood floors, 6” baseboard trims, 4” crown moulding throughout, and energy-efficient LED lights illuminating the stair risers, large heated attached garage. Enjoy the added comfort of heated tile floors, perfect for those cooler days. With breathtaking harbour views, this residence offers a serene and picturesque setting. Featuring 3 spacious bedrooms and 2 well-appointed bathrooms, this home is ideal for both relaxation and entertaining. The walk-out basement is already framed, providing a fantastic opportunity to customize and add your personal touch. Additionally, the home is backed by a 7-year Atlantic Home Warranty, ensuring peace of mind for years to come. Don’t miss the opportunity to experience all that this wonderful home has to offer. (id:1945)
powered by

Property DetailsKey information about 37 Kennedys Lane
Interior FeaturesDiscover the interior design and amenities
Exterior & Lot FeaturesLearn about the exterior and lot specifics of 37 Kennedys Lane
Location & CommunityUnderstand the neighborhood and community
Utilities & SystemsReview utilities and system installations
Tax & Legal InformationGet tax and legal details applicable to 37 Kennedys Lane
Room Dimensions

This listing content provided by REALTOR.ca
has
been licensed by REALTOR®
members of The Canadian Real Estate Association
members of The Canadian Real Estate Association
Nearby Listings Stat
Active listings
2
Min Price
$419,000
Max Price
$795,000
Avg Price
$607,000
Days on Market
76 days
Sold listings
2
Min Sold Price
$298,000
Max Sold Price
$320,000
Avg Sold Price
$309,000
Days until Sold
23 days
Nearby Places
Additional Information about 37 Kennedys Lane















