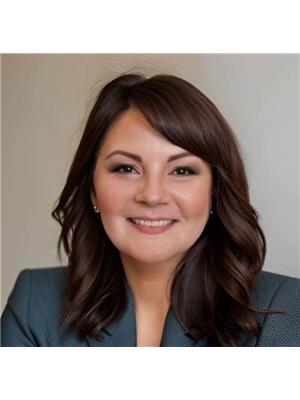6 Mccaffrey Court, Oromocto
- Bedrooms: 3
- Bathrooms: 2
- Living area: 1205 square feet
- Type: Residential
- Added: 22 days ago
- Updated: 15 days ago
- Last Checked: 3 hours ago
Inviting and charming garden home with the option of summer and winter maintenance in a quiet court in Canada's Model Town. Fully finished 3 bedroom, two full baths home has an amazing newly upgraded basement that features a brand new large tiled shower with heated towel rack, master bedroom and family room. This well maintained home offers a spacious, open-concept design with hardwood and ceramic flooring throughout with vinyl plank flooring in lower level. Lots of storage space. Beautiful kitchen cabinets, a large pantry and a bar height counter that opens to the bright living space as well the dining area. Gorgeous yard with perfectly maintained perennials and shrubs. Ductless heat/ac pump. Attached garage. All appliances are included Floor plan and 3D tour available. Optional monthly maintenance, including weekly lawn mowing is $100/month. (id:1945)
powered by

Property Details
- Roof: Asphalt shingle, Unknown
- Cooling: Heat Pump
- Heating: Heat Pump, Baseboard heaters, Electric
- Year Built: 2010
- Structure Type: House
- Exterior Features: Vinyl
- Foundation Details: Concrete
Interior Features
- Basement: Partially finished, Full
- Flooring: Tile, Vinyl, Wood
- Living Area: 1205
- Bedrooms Total: 3
- Above Grade Finished Area: 2080
- Above Grade Finished Area Units: square feet
Exterior & Lot Features
- Lot Features: Balcony/Deck/Patio
- Water Source: Municipal water
- Lot Size Units: square meters
- Parking Features: Attached Garage, Garage
- Lot Size Dimensions: 314
Location & Community
- Common Interest: Freehold
Utilities & Systems
- Sewer: Municipal sewage system
Tax & Legal Information
- Parcel Number: 60172152
- Tax Annual Amount: 3499.42
Room Dimensions
This listing content provided by REALTOR.ca has
been licensed by REALTOR®
members of The Canadian Real Estate Association
members of The Canadian Real Estate Association














