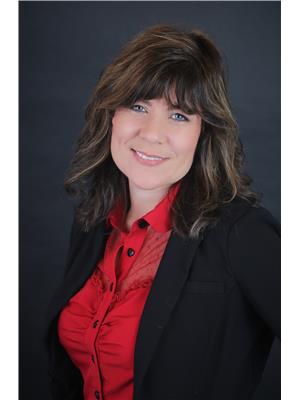388 Skyline Avenue, Miramichi
- Bedrooms: 4
- Bathrooms: 2
- Living area: 1792 square feet
- Type: Residential
- Added: 143 days ago
- Updated: 30 days ago
- Last Checked: 12 hours ago
Welcome home to this 4-bedroom, 2-bathroom residence with a dedicated office room, an unfinished basement, and a brand-new roof. Ideally situated in a convenient location close to schools, this property offers both comfort and potential for customization. Windows, Doors, and 2 Heat Pumps (main floor and basement) installed in 2018. Upon entering, you have an updated kitchen, formal dining room, large livingroom complete with fireplace. Upstairs you will find 4 great sized bedrooms and a full bath. Beyond the main living areas, is the basement which presents an opportunity for future expansion or additional storage, catering to growing families or hobby enthusiasts. Outside, the property features a landscaped yard with potential for gardening or outdoor activities. Don't miss out on the chance to make this versatile property your own. Schedule a showing today and envision the possibilities of living in this spacious home. (id:1945)
powered by

Property DetailsKey information about 388 Skyline Avenue
Interior FeaturesDiscover the interior design and amenities
Exterior & Lot FeaturesLearn about the exterior and lot specifics of 388 Skyline Avenue
Utilities & SystemsReview utilities and system installations
Tax & Legal InformationGet tax and legal details applicable to 388 Skyline Avenue
Room Dimensions

This listing content provided by REALTOR.ca
has
been licensed by REALTOR®
members of The Canadian Real Estate Association
members of The Canadian Real Estate Association
Nearby Listings Stat
Active listings
2
Min Price
$299,900
Max Price
$359,900
Avg Price
$329,900
Days on Market
80 days
Sold listings
2
Min Sold Price
$129,900
Max Sold Price
$349,900
Avg Sold Price
$239,900
Days until Sold
21 days
Nearby Places
Additional Information about 388 Skyline Avenue
















