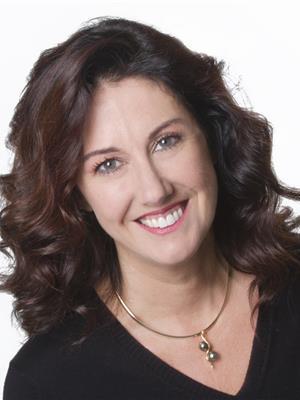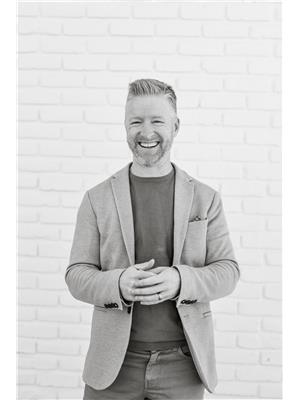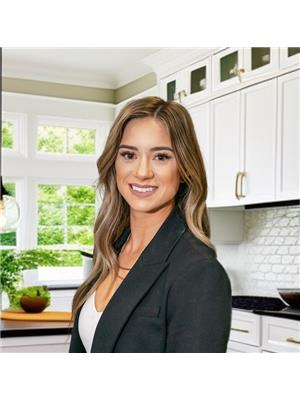13032 13034 102 St Nw, Edmonton
- Bedrooms: 5
- Bathrooms: 2
- Living area: 113.09 square meters
- Type: Duplex
- Added: 26 days ago
- Updated: 22 days ago
- Last Checked: 1 days ago
Classified by the City as an UP/DOWN DUPLEX with two separate addresses. This 1218 ft2 raised bungalow features upgrades such as vinyl siding, 30 year shingles, windows, new SEWER LINE 2010, garage doors 2011, front door 2019. Upstairs has 3 bedrooms and 4 piece bathroom. Downstairs has 2 bedrooms, 4 piece bathroom and a kitchen. There is a common utility area with two furnaces, separate electrical panels and meters, and washer and dryer. Garage is 24 x24. While the home needs some work, it offers a fantastic opportunity for someone with a vision to restore and personalize it. Whether its updating the kitchen and flooring, refreshing the bathrooms, or enhancing the landscaping, the possibilities are endless. (id:1945)
powered by

Property Details
- Heating: Forced air
- Stories: 1
- Year Built: 1959
- Structure Type: Duplex
- Architectural Style: Raised bungalow
Interior Features
- Basement: Finished, Full
- Appliances: Washer, Refrigerator, Dishwasher, Dryer, Two stoves, Window Coverings, Garage door opener, Garage door opener remote(s), Fan
- Living Area: 113.09
- Bedrooms Total: 5
Exterior & Lot Features
- Lot Features: Paved lane
- Lot Size Units: square meters
- Parking Features: Detached Garage
- Lot Size Dimensions: 640.37
Location & Community
- Common Interest: Freehold
Tax & Legal Information
- Parcel Number: 6348957
Room Dimensions
This listing content provided by REALTOR.ca has
been licensed by REALTOR®
members of The Canadian Real Estate Association
members of The Canadian Real Estate Association
















