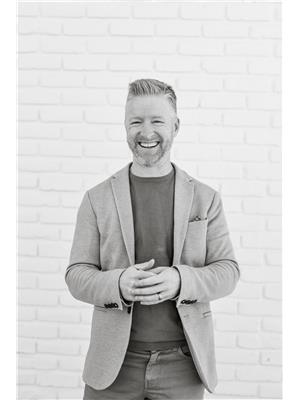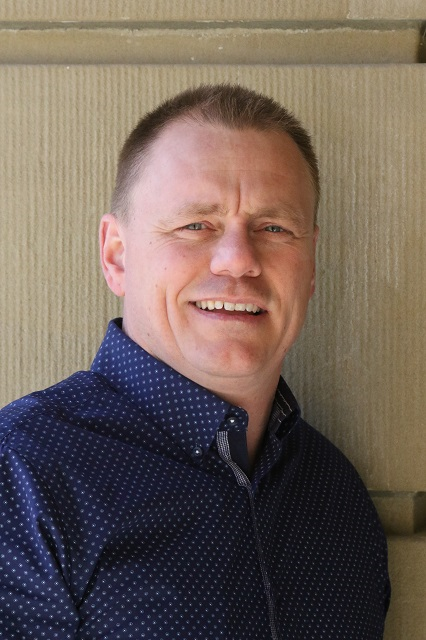41 Walden Cr, St Albert
- Bedrooms: 3
- Bathrooms: 2
- Living area: 97.28 square meters
- Type: Duplex
- Added: 11 days ago
- Updated: 7 days ago
- Last Checked: 19 hours ago
Welcome to 41 Walden Cres. Located in the family-friendly Woodlands neighbourhood, this 3 bedroom + 2 bath home is sure to impress w/ numerous updated throughout included a newer roof. The main floor is welcoming w/ large windows adding tones of natural light all day in your spacious great room & dining room space. Your functional galley kitchen has stainless steel appliances and abundant cabinet space. The upper level features your large primary bedroom, 2 more bedrooms & 4pc main bathroom. Your spacious 3rd level is a great spot to unwind as a family, comes complete with a 3pc bath & storage space. Your huge fully-fenced backyard is great with a newer composite deck and offers plenty of privacy. Nestled into a lovely community near excellent schools, greenspace, trails, and parks, this charming house is ready to be called home. (id:1945)
powered by

Property Details
- Heating: Forced air
- Year Built: 1981
- Structure Type: Duplex
Interior Features
- Basement: Unfinished, Full
- Appliances: Washer, Refrigerator, Dishwasher, Stove, Dryer, Microwave, Hood Fan, Storage Shed, Window Coverings
- Living Area: 97.28
- Bedrooms Total: 3
Exterior & Lot Features
- Lot Features: See remarks
- Lot Size Units: square meters
- Parking Features: Parking Pad
- Lot Size Dimensions: 527.7
Location & Community
- Common Interest: Freehold
Tax & Legal Information
- Parcel Number: 120061
Room Dimensions
This listing content provided by REALTOR.ca has
been licensed by REALTOR®
members of The Canadian Real Estate Association
members of The Canadian Real Estate Association

















