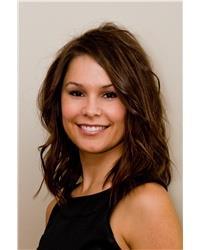1023 Clubmoss Avenue, Ottawa
- Bedrooms: 4
- Bathrooms: 3
- Type: Residential
Source: Public Records
Note: This property is not currently for sale or for rent on Ovlix.
We have found 6 Houses that closely match the specifications of the property located at 1023 Clubmoss Avenue with distances ranging from 2 to 10 kilometers away. The prices for these similar properties vary between 599,000 and 1,188,888.
Nearby Places
Name
Type
Address
Distance
Avalon Public School
School
Ottawa
0.6 km
Broadway Bar & Grill
Bar
1967 Portobello Blvd
1.1 km
École Secondaire Catholique Béatrice-Desloges 7E-8E
School
1999 av Provence
1.2 km
Pure Joy Sushi
Restaurant
2010 Trim Rd
1.3 km
Lapointe Seafood Grill Orleans
Restaurant
2010 Trim Rd
1.3 km
Sobeys
Grocery or supermarket
5150 Innes Rd
1.3 km
École secondaire publique Gisèle-Lalonde
School
500
1.4 km
Tim Hortons
Cafe
2020 Trim Rd
1.4 km
Gabriel Pizza
Restaurant
2010 Trim Rd
1.5 km
Lucky Fortune Chinese Food
Restaurant
1970 Trim Rd
1.6 km
The Barley Mow
Bar
2034 Tenth Line Rd
2.2 km
Kelsey's Restaurant
Restaurant
4444 Innes Rd
2.2 km
Property Details
- Cooling: Central air conditioning, Air exchanger
- Heating: Forced air, Natural gas
- Stories: 2
- Year Built: 2011
- Structure Type: House
- Exterior Features: Stone, Stucco, Siding
- Foundation Details: Poured Concrete
- Construction Materials: Wood frame
Interior Features
- Basement: Unfinished, Full
- Flooring: Tile, Hardwood
- Appliances: Washer, Refrigerator, Hot Tub, Dishwasher, Dryer, Alarm System, Cooktop, Oven - Built-In, Hood Fan
- Bedrooms Total: 4
- Fireplaces Total: 1
- Bathrooms Partial: 1
Exterior & Lot Features
- Lot Features: Automatic Garage Door Opener
- Water Source: Municipal water
- Parking Total: 6
- Parking Features: Attached Garage, Inside Entry, Surfaced
- Lot Size Dimensions: 40.03 ft X 109.91 ft
Location & Community
- Common Interest: Freehold
- Community Features: Family Oriented
Utilities & Systems
- Sewer: Municipal sewage system
Tax & Legal Information
- Tax Year: 2024
- Parcel Number: 145640772
- Tax Annual Amount: 6362
- Zoning Description: Residential
Welcome to this beautiful four-bedroom Cardel home exuding elegance w over 100k in upgrades. The grand entryway greets you w soaring high ceilings, setting the stage for a luxurious living experience. Quality hardwood floors grace the main level, second floor and staircase, adding warmth & sophistication throughout. Open-concept kitchen is the heart of the home, blending seamlessly into the inviting family rm w a charming coffered ceiling & cozy gas fireplace. This space is designed for both relaxed gatherings & effortless entertaining. Main floor den or office offers a quiet retreat for work/study, providing a functional space w privacy. Unwind in the luxurious primary ensuite that features a double sink vanity. The property boasts of a private backyard oasis perfect for outdoor relaxation & entertaining w a covered deck & hot tub offering a luxurious spa-like retreat at the end of the day. Note: some photos virtually staged. 48 hours irrevocable on all offers. (id:1945)
Demographic Information
Neighbourhood Education
| Master's degree | 145 |
| Bachelor's degree | 645 |
| University / Above bachelor level | 55 |
| University / Below bachelor level | 55 |
| Certificate of Qualification | 30 |
| College | 525 |
| Degree in medicine | 10 |
| University degree at bachelor level or above | 865 |
Neighbourhood Marital Status Stat
| Married | 1425 |
| Widowed | 35 |
| Divorced | 100 |
| Separated | 60 |
| Never married | 500 |
| Living common law | 245 |
| Married or living common law | 1670 |
| Not married and not living common law | 695 |
Neighbourhood Construction Date
| 1961 to 1980 | 10 |
| 1991 to 2000 | 20 |
| 2001 to 2005 | 25 |
| 2006 to 2010 | 385 |










