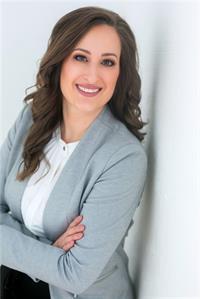47 Louis Arthur Crt, Dieppe
- Bedrooms: 4
- Bathrooms: 4
- Living area: 1961 square feet
- Type: Residential
- Added: 42 days ago
- Updated: 22 days ago
- Last Checked: 22 days ago
Welcome to this stunning executive bungalow, featuring a walk-out basement designed for comfort and luxury. This home is equipped with a heat pump, forced air heating system, and a propane backup, ensuring you stay comfortable year-round. An integrated air purifier further enhances the indoor air quality. The fully-equipped kitchen boasts elegant Corsin countertops, a stylish backsplash, and a convenient pantry. The spacious master bedroom is a serene retreat, complete with a luxurious 4pc ensuite bathroom with jetted tub. You will also find another well-appointed bedroom, an additional 4pc, and a 2pc bath with laundry facilities for convenience. The main floor living room is an inviting space with tray ceilings, ideal for gatherings and relaxation. Adjacent to it, the den features a tray ceiling, adding an element of sophistication. The dining room, with its doors leading to a covered deck, provides a perfect setting. The fully finished walk-out basement expands the living space significantly, offering a family room, two additional bedrooms, and a 3pc bathroom. A workshop with a separate entrance is perfect for hobbyists or could be converted into an in-law suite. Additional features include a double-car garage with epoxy floors, a generator, a baby barn, and a fully landscaped and fenced yard. Its prime location ensures you are close to all amenities, including the prestigious Fox Creek Golf Club. Dont miss the opportunity to make this exceptional property your own. (id:1945)
powered by

Property Details
- Cooling: Air exchanger
- Heating: Heat Pump, Forced air, Propane
- Year Built: 2020
- Structure Type: House
- Exterior Features: Brick, Vinyl siding
- Foundation Details: Concrete
- Architectural Style: Bungalow
Interior Features
- Flooring: Hardwood, Laminate, Ceramic
- Appliances: Central Vacuum, Jetted Tub
- Living Area: 1961
- Bedrooms Total: 4
- Bathrooms Partial: 1
- Above Grade Finished Area: 3658
- Above Grade Finished Area Units: square feet
Exterior & Lot Features
- Lot Features: Paved driveway
- Water Source: Municipal water
- Parking Features: Attached Garage
- Building Features: Street Lighting
- Lot Size Dimensions: 1511 SQM
Location & Community
- Directions: From Chartersville make a right on Bourque Rd. Turn on Norbert then a left on Donat. You will reach Louis Arthur. Civic #47
- Common Interest: Freehold
Utilities & Systems
- Sewer: Municipal sewage system
Tax & Legal Information
- Parcel Number: 70552997
Room Dimensions
This listing content provided by REALTOR.ca has
been licensed by REALTOR®
members of The Canadian Real Estate Association
members of The Canadian Real Estate Association


















