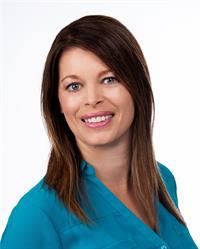185 Royal Oaks Boulevard Unit 105, Moncton
- Bedrooms: 2
- Bathrooms: 3
- Living area: 2124 square feet
- Type: Residential
- Added: 35 days ago
- Updated: 14 days ago
- Last Checked: 19 hours ago
PLEASE VIEW THE VIDEO & 3D VIRTUAL TOUR!! COME HOME TO THIS UNIQUE COMPLETELY UPGRADED 2124 sq ft EXECUTIVE CLIMATE CONTROLLED CONDO IN THE PRESTIGIOUS ROYAL OAKS GOLF COURSE COMMUNITY!! This completely remodelled 2 bed, 3 bath condo overlooking the 4th hole, exudes quality with it's high end finishes and upgrades throughout. As you enter you are immediately captured by the large open concept kitchen, living/dining room area with 9ft ceilings & large windows letting in an abundance of natural light, all overlooking the golf course. The kitchen area is complemented with all new custom European cabinetry, large island all w/quartz countertops,double Apron sinks, new appliances with Family Hub fridge and stove with 2 ovens, a chefs delight!! As you move towards the living room you will note a large Porcelain slab finish fireplace for warm cozy nights overlooking the formal dining area with continued view of the golf course. Off the living room is the Primary bedroom w/4pc ensuite and heated floors. As you head down the hall you will find another bathroom with a large temperature controlled tiled shower w/large walk-in closet. Continuing down the hall is the 2nd bedroom and a guest 3pc bathroom with closet. Continuing on you then enter a large entertainment room with large windows overlooking the golf course equipped with a beautiful Custom finished wet bar with solid walnut counters, new fridge & dishwasher. To enjoy nice sunny days you can lounge on your large private balcony. (id:1945)
powered by

Property Details
- Roof: Asphalt shingle, Unknown
- Cooling: Central air conditioning
- Heating: Baseboard heaters, Electric
- Year Built: 2009
- Structure Type: House
- Exterior Features: Brick, Colour Loc
Interior Features
- Flooring: Hardwood
- Living Area: 2124
- Bedrooms Total: 2
- Fireplaces Total: 1
- Above Grade Finished Area: 2124
- Above Grade Finished Area Units: square feet
Exterior & Lot Features
- Lot Features: Level lot, Golf course/parkland
- Water Source: Municipal water
- Parking Features: Underground
Location & Community
- Directions: Go down Elmwood Drive, left on Royal Oaks is first entrance on left side past Tim Hortons, go all the way down and it is the second building on the right side.
Utilities & Systems
- Sewer: Municipal sewage system
- Electric: Underground to House
Tax & Legal Information
- Parcel Number: 70657614
- Tax Annual Amount: 7485.14
Additional Features
- Security Features: Security system, Smoke Detectors, Sprinkler System-Fire
Room Dimensions
This listing content provided by REALTOR.ca has
been licensed by REALTOR®
members of The Canadian Real Estate Association
members of The Canadian Real Estate Association


















