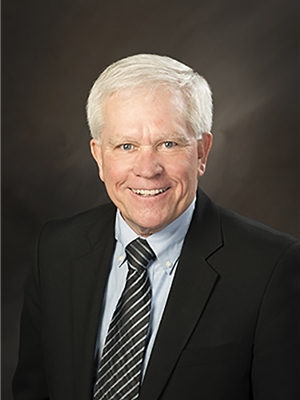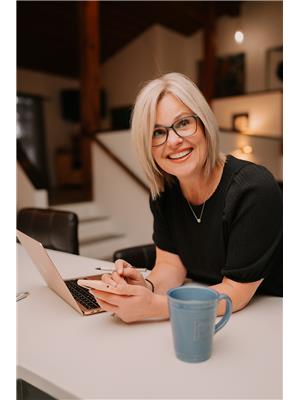31 Ashley Close, Red Deer
- Bedrooms: 5
- Bathrooms: 5
- Living area: 2802 square feet
- Type: Residential
- Added: 97 days ago
- Updated: 45 days ago
- Last Checked: 22 hours ago
WHAT A HOME ! This fully developed 2 story offers something for everyone ! The main floor has a Den/Office with a built in desk, cabinets and bookshelves. The living room has 2 story windows and a custom fireplace. The kitchen has custom cabinets with soft close drawers and a built in china cabinet. There is a walk in pantry with an upright freezer. There is a formal dining room plus an eating area off the kitchen. There is also a laundry room & a mudroom. The primary bedroom has a large walk in closet and a 5 pce. ensuite. The upper floor has 2 large bedrooms and a 3 pce. bathroom. The basement has 2 bedrooms, a rec room with a fireplace, a large theatre room with tiered seating, a 3 pce. bathroom & a large storage room. The front garage ( 26' X 27' ) has in floor heat. The attached rear garage is over 1,800 sq. ft. and has room for 6 vehicles, 3 garage doors, in floor heat and a 2 pce. bathroom. There is a gravel RV parking area behind the large garage. Detailed Feature Sheet in Supplements. THIS HOME SHOWS VERY WELL ! (id:1945)
powered by

Property DetailsKey information about 31 Ashley Close
Interior FeaturesDiscover the interior design and amenities
Exterior & Lot FeaturesLearn about the exterior and lot specifics of 31 Ashley Close
Location & CommunityUnderstand the neighborhood and community
Tax & Legal InformationGet tax and legal details applicable to 31 Ashley Close
Room Dimensions

This listing content provided by REALTOR.ca
has
been licensed by REALTOR®
members of The Canadian Real Estate Association
members of The Canadian Real Estate Association
Nearby Listings Stat
Active listings
2
Min Price
$769,900
Max Price
$2,199,900
Avg Price
$1,484,900
Days on Market
52 days
Sold listings
0
Min Sold Price
$0
Max Sold Price
$0
Avg Sold Price
$0
Days until Sold
days
Nearby Places
Additional Information about 31 Ashley Close
















