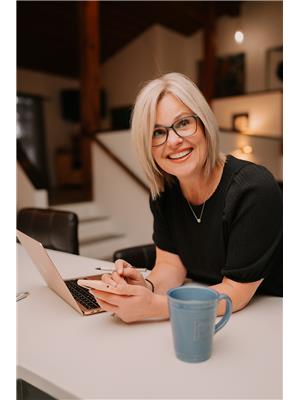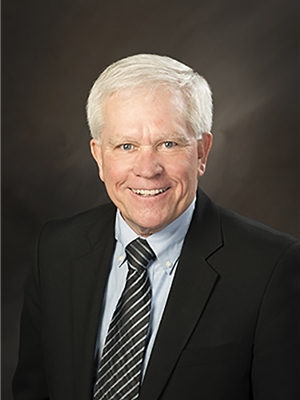38365 Range Road 281, Rural Red Deer County
- Bedrooms: 2
- Bathrooms: 3
- Living area: 1229.44 square feet
- Type: Residential
- Added: 59 days ago
- Updated: 1 days ago
- Last Checked: 1 minutes ago
One of a kind OPPORTUNITY to own this ideally located 98.14 acres overlooking the City of Red Deer. Picturesque view of the skyline and the beauty of the prairies. Pavement to your door with Great access to Hi Way 2 & Hi Way 11. A Rare opportunity to own a location such as this. Zoned AG and CR. Surrounded by mature, fully manicured yard, the 3 bedroom (plus den) walk out bungalow has that great country feel, with a large open kitchen with built in wall oven + microwave, island and open to the dining area as well as the 3 season room. Off the sunroom is a tiered deck to the south east. The Living room with gas fireplace, built in wall unit and of course the View! The finished attached garage is bright with floor drains and an office. The shop is 2880 sqft (40x72) with a mezzanine, 3pc bath and in mint condition. The famous Donkey Den Guest House with loft bedroom, 3 pce bath, laundry and kitchenette ideal for nannies, guests, or the current tenant of many year would stay. LIVING at it’s finest for small business owners, Holding Company, Horticulturists, Nature Lovers or maybe Car enthusiast as it won’t see any gravel. Classic roof barn 26x200 Quonset is great protection from the elements. Wander the property amongst the towering evergreens and enjoy the wildlife. The property is mainly flat sloping terrain, fenced and cross fenced, with open pasture to the South and East of the house. All of this just minutes away from all the amenities you need and Hi Way exposure. If you’re a person of Vision? This may very well be the opportunity of a life time. Revenue $3000 abandoned land well, Donkey Den $12,000/yr, Cropland rental $8700/yr Total $23,700 per year. PRIVACY, functionality, and versatility define this beautiful 98.14 ACRE estate in Red Deer County. (id:1945)
powered by

Property DetailsKey information about 38365 Range Road 281
Interior FeaturesDiscover the interior design and amenities
Exterior & Lot FeaturesLearn about the exterior and lot specifics of 38365 Range Road 281
Location & CommunityUnderstand the neighborhood and community
Utilities & SystemsReview utilities and system installations
Tax & Legal InformationGet tax and legal details applicable to 38365 Range Road 281
Room Dimensions

This listing content provided by REALTOR.ca
has
been licensed by REALTOR®
members of The Canadian Real Estate Association
members of The Canadian Real Estate Association
Nearby Listings Stat
Active listings
1
Min Price
$2,950,000
Max Price
$2,950,000
Avg Price
$2,950,000
Days on Market
58 days
Sold listings
0
Min Sold Price
$0
Max Sold Price
$0
Avg Sold Price
$0
Days until Sold
days
Nearby Places
Additional Information about 38365 Range Road 281










