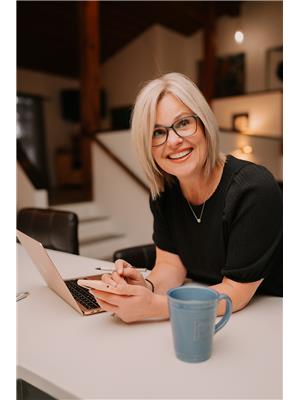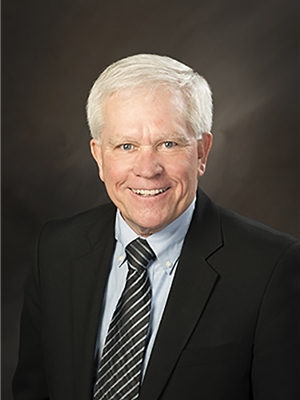38139 Range Road 265, Rural Red Deer County
- Bedrooms: 6
- Bathrooms: 6
- Living area: 3376 square feet
- Type: Residential
- Added: 250 days ago
- Updated: 80 days ago
- Last Checked: 47 minutes ago
Experience Unparalleled Luxury in This Executive Home. Welcome to a truly stunning property that embodies luxury and comfort in every detail. This magnificent executive home boasts over 5,100 square feet of exquisite living space, offering breathtaking views in every direction. The beautifully manicured yard, fully paved driveway, and ample parking add to the property's grandeur.The home features exceptional quality, with full ICF block construction and concrete heated floors on all levels, ensuring cozy warmth even in a residence of this size. Since 2016, the exterior of the home has been meticulously updated, enhancing its appeal and durability.In addition to the main residence, you'll find a 50' x 100' commercial shop, perfect for a range of projects. This versatile space includes its own kitchen, washroom, office, and parts rooms. The property also boasts a 20' x 40' greenhouse, ideal for cultivating plants and enjoying year-round gardening.The lush yard features a variety of berry trees and a dedicated asparagus bed, adding both beauty and functionality to the outdoor space.Don’t miss the chance to see this exceptional property for yourself. Explore the pictures, drone footage, and virtual tour to fully appreciate what this home has to offer. Contact your favorite Realtor to schedule a showing today! A pre-listing home inspection is available with a successful offer. (id:1945)
powered by

Property DetailsKey information about 38139 Range Road 265
Interior FeaturesDiscover the interior design and amenities
Exterior & Lot FeaturesLearn about the exterior and lot specifics of 38139 Range Road 265
Location & CommunityUnderstand the neighborhood and community
Utilities & SystemsReview utilities and system installations
Tax & Legal InformationGet tax and legal details applicable to 38139 Range Road 265
Room Dimensions

This listing content provided by REALTOR.ca
has
been licensed by REALTOR®
members of The Canadian Real Estate Association
members of The Canadian Real Estate Association
Nearby Listings Stat
Active listings
1
Min Price
$2,200,000
Max Price
$2,200,000
Avg Price
$2,200,000
Days on Market
250 days
Sold listings
0
Min Sold Price
$0
Max Sold Price
$0
Avg Sold Price
$0
Days until Sold
days
Nearby Places
Additional Information about 38139 Range Road 265
















