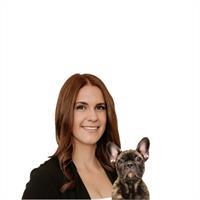56704 Eden Line, Eden
- Bedrooms: 5
- Bathrooms: 4
- Living area: 4711 square feet
- Type: Residential
Source: Public Records
Note: This property is not currently for sale or for rent on Ovlix.
We have found 6 Houses that closely match the specifications of the property located at 56704 Eden Line with distances ranging from 2 to 10 kilometers away. The prices for these similar properties vary between 1,039,900 and 1,650,000.
Recently Sold Properties
Nearby Places
Name
Type
Address
Distance
Red Oak Travel Park
Campground
54428 Talbot Line
6.4 km
Mill Tales Inn
Restaurant
20 John Pound Rd
7.2 km
Rolph Street Public School
School
83 Rolph St
7.5 km
Niko's Eatery & Bar
Restaurant
102 Broadway St
7.6 km
Tim Hortons
Cafe
73 Oxford St
7.7 km
Kelsey's Restaurant
Restaurant
247 Broadway St
7.9 km
Canadian Tire
Car repair
248 Broadway St
7.9 km
Annandale National Historic Museum
Museum
30 Tillson Ave
8.0 km
Scotty's Family Restaurant
Restaurant
92 Simcoe St
8.0 km
Glendale High School
School
37 Glendale Dr
8.1 km
Pizza Hut
Meal takeaway
168 Simcoe St
8.1 km
Tim Hortons
Cafe
401 Simcoe St
8.3 km
Property Details
- Cooling: Central air conditioning
- Heating: Forced air, Natural gas
- Stories: 1
- Year Built: 2023
- Structure Type: House
- Exterior Features: Brick, Hardboard
- Foundation Details: Poured Concrete
- Architectural Style: Bungalow
Interior Features
- Basement: Finished, Full
- Appliances: Washer, Refrigerator, Dishwasher, Wine Fridge, Stove, Dryer
- Living Area: 4711
- Bedrooms Total: 5
- Fireplaces Total: 2
- Bathrooms Partial: 1
- Above Grade Finished Area: 2646
- Below Grade Finished Area: 2065
- Above Grade Finished Area Units: square feet
- Below Grade Finished Area Units: square feet
- Above Grade Finished Area Source: Plans
- Below Grade Finished Area Source: Plans
Exterior & Lot Features
- Lot Features: Country residential
- Water Source: Drilled Well
- Parking Total: 8
- Parking Features: Attached Garage
Location & Community
- Directions: Plank Rd/Eden Line
- Common Interest: Freehold
- Subdivision Name: Eden
- Community Features: Quiet Area
Utilities & Systems
- Sewer: Septic System
Tax & Legal Information
- Zoning Description: HR
Additional Features
- Photos Count: 50
- Map Coordinate Verified YN: true
Experience the pinnacle of contemporary luxury in this impeccably designed home, completed in February 2023. Situated on a .66-acre plot, the exterior boasts captivating curb appeal with a harmonious blend of white brick, Hardie siding, and accents of black and natural wood. Step inside to discover an inviting open-concept main floor living area highlighted by a stunning limestone gas fireplace and custom built-in cabinets. Oversized windows and bi-fold patio doors blur the lines between indoor and outdoor living, offering enchanting views of the expansive surroundings. Throughout the home, enjoy upscale features such as trey ceilings, solid 8-foot doors, and the indulgence of heated flooring in select areas. The kitchen, is a dream, outfitted with top-of-the-line appliances including a 48-inch Wolf range, Miele built-in coffee maker, double 36-inch fridge and freezer, double Bosch dishwashers, wine fridge, and a spacious 13ft long pantry. The main floor also accommodates a chic office space and three bedrooms, including a lavish primary suite with a deluxe 5-piece ensuite and convenient main level laundry facilities. Descend the extra-wide staircase to the lower level, where you'll find an expansive recreation room with large windows and a striking gas fireplace feature wall. Two additional bedrooms, a 4-piece bathroom, and a generously sized home gym complete the lower level. Outdoors, enjoy the ease of underground sprinklers while appreciating the thoughtful design elements such as wheelchair accessibility with a flush entry. Seamlessly blending modern aesthetics with practical functionality, this home promises a lifestyle of unparalleled comfort and sophistication. (id:1945)
Demographic Information
Neighbourhood Education
| Master's degree | 10 |
| Bachelor's degree | 25 |
| Certificate of Qualification | 35 |
| College | 90 |
| University degree at bachelor level or above | 35 |
Neighbourhood Marital Status Stat
| Married | 305 |
| Widowed | 25 |
| Divorced | 20 |
| Separated | 15 |
| Never married | 90 |
| Living common law | 35 |
| Married or living common law | 330 |
| Not married and not living common law | 145 |
Neighbourhood Construction Date
| 1961 to 1980 | 45 |
| 1981 to 1990 | 20 |
| 1991 to 2000 | 60 |
| 2001 to 2005 | 10 |
| 2006 to 2010 | 10 |
| 1960 or before | 70 |









